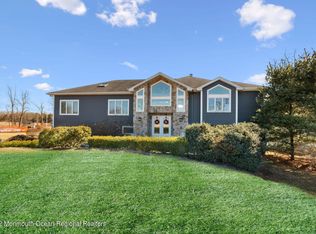Builder’s own custom built home loaded w/features. Enjoy breathtaking Cream Ridge pastoral views from spacious front porch. Enter through a mahogany/leaded glass front door. Notice the 2-story foyer & Brazilian cherry hardwoods flowing thru the formal living room, dining room & family room. 2 story family room w/ floor to ceiling windows,stacked stone Fireplace & built-ins. Fabulous kitchen w/center isld, S/S appliances, walk-in pantry, butler’s pantry & sunny breakfast room. First floor master retreat w/French door leading to rear deck, two walk-in closets and spa like high end full bathroom. Upstairs are 3 spacious bedrooms & full bathroom. 500 sf ready to finish bonus room. Full finished w/o basement with full bath, wet-bar area & sliders to stone patio. Possible in-law suite.
This property is off market, which means it's not currently listed for sale or rent on Zillow. This may be different from what's available on other websites or public sources.

