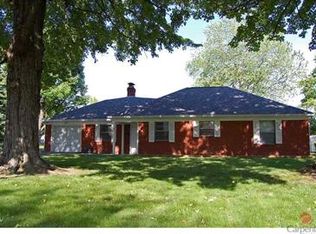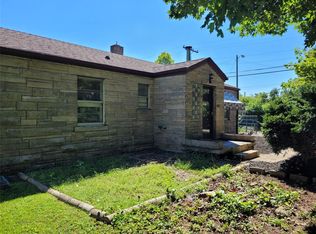Sold
$176,000
49 Burbank Rd, Indianapolis, IN 46219
2beds
1,123sqft
Residential, Single Family Residence
Built in 1950
0.34 Acres Lot
$142,400 Zestimate®
$157/sqft
$1,263 Estimated rent
Home value
$142,400
$118,000 - $165,000
$1,263/mo
Zestimate® history
Loading...
Owner options
Explore your selling options
What's special
Welcome to your cozy retreat just minutes from the vibrant Irvington Historic District! This charming 2-bedroom, 1-bathroom home features a warm and inviting living room, complete with a functioning wood-burning fireplace and large windows that bathe the space in natural light. Both bedrooms are have beautiful built-in shelves, adding character and ample storage for your belongings. You'll love the flow of this home, which seamlessly connects comfort and style. Step outside to your screened-in back patio, an ideal spot for sipping your morning coffee or enjoying a peaceful evening. The expansive, beautifully landscaped backyard and frontyard offers a perfect backdrop for entertaining guests or simply relaxing in your private oasis. Don't miss out on this perfect blend of comfort, convenience, and character.
Zillow last checked: 8 hours ago
Listing updated: November 22, 2024 at 07:44am
Listing Provided by:
Jesse Parker 317-777-1816,
@properties,
Alex Hallmann,
@properties
Bought with:
Pamela Smith
REALTY WORLD-Harbert Company
Source: MIBOR as distributed by MLS GRID,MLS#: 22007823
Facts & features
Interior
Bedrooms & bathrooms
- Bedrooms: 2
- Bathrooms: 1
- Full bathrooms: 1
- Main level bathrooms: 1
- Main level bedrooms: 2
Primary bedroom
- Features: Carpet
- Level: Main
- Area: 130 Square Feet
- Dimensions: 13X10
Bedroom 2
- Features: Carpet
- Level: Main
- Area: 108 Square Feet
- Dimensions: 12X9
Kitchen
- Features: Tile-Ceramic
- Level: Main
- Area: 104 Square Feet
- Dimensions: 13X8
Library
- Features: Carpet
- Level: Main
- Area: 66 Square Feet
- Dimensions: 11X6
Living room
- Features: Carpet
- Level: Main
- Area: 345 Square Feet
- Dimensions: 23X15
Mud room
- Features: Tile-Ceramic
- Level: Main
- Area: 49 Square Feet
- Dimensions: 7X7
Sun room
- Features: Tile-Ceramic
- Level: Main
- Area: 198 Square Feet
- Dimensions: 18X11
Heating
- Hot Water
Cooling
- Window Unit(s)
Appliances
- Included: Electric Cooktop, Dryer, Disposal, Gas Water Heater, Microwave, Electric Oven, Refrigerator, Washer
Features
- Attic Access, Ceiling Fan(s), High Speed Internet
- Windows: Screens
- Has basement: No
- Attic: Access Only
- Number of fireplaces: 1
- Fireplace features: Living Room, Wood Burning
Interior area
- Total structure area: 1,123
- Total interior livable area: 1,123 sqft
Property
Parking
- Total spaces: 1
- Parking features: Attached
- Attached garage spaces: 1
Features
- Levels: One
- Stories: 1
- Patio & porch: Covered
- Fencing: Fenced,Fence Full Rear
Lot
- Size: 0.34 Acres
Details
- Additional structures: Storage
- Parcel number: 491001113109000700
- Horse amenities: None
Construction
Type & style
- Home type: SingleFamily
- Architectural style: Mid-Century Modern,Ranch
- Property subtype: Residential, Single Family Residence
Materials
- Stone, Wood
- Foundation: Slab
Condition
- New construction: No
- Year built: 1950
Utilities & green energy
- Water: Municipal/City
Community & neighborhood
Location
- Region: Indianapolis
- Subdivision: Furgason Home Place
Price history
| Date | Event | Price |
|---|---|---|
| 11/20/2024 | Sold | $176,000-2.2%$157/sqft |
Source: | ||
| 10/26/2024 | Pending sale | $180,000$160/sqft |
Source: | ||
| 10/22/2024 | Listed for sale | $180,000$160/sqft |
Source: | ||
Public tax history
Tax history is unavailable.
Neighborhood: East Gate
Nearby schools
GreatSchools rating
- 5/10Hawthorne Elementary SchoolGrades: K-4Distance: 1.1 mi
- 4/10Raymond Park Middle School (7-8)Grades: 5-8Distance: 2.7 mi
- 2/10Warren Central High SchoolGrades: 9-12Distance: 2.3 mi
Get a cash offer in 3 minutes
Find out how much your home could sell for in as little as 3 minutes with a no-obligation cash offer.
Estimated market value
$142,400
Get a cash offer in 3 minutes
Find out how much your home could sell for in as little as 3 minutes with a no-obligation cash offer.
Estimated market value
$142,400

