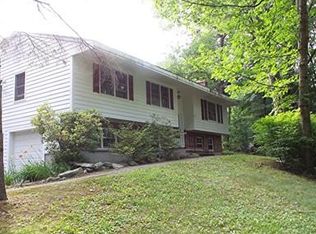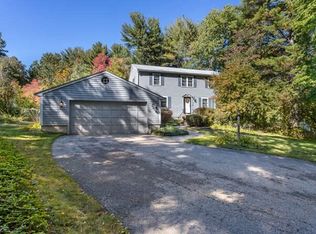Welcome home, country roads! Long time sellers have done wonderful upgrades to their property, including new shelving and lighting in the beautiful spacious kitchen as well as new quartz counter tops. Both bathrooms have been completely remodeled (2014) to include quartz counter tops, tile floor, vanities & cabinets, the FR/Den boasts HW floors, newer wood stove and wood box, The welcoming LR has a brand new mantle to complete this classic space. The 3 bedrooms upstairs are inviting and comfortable! The sun room off the FR/den offers a quiet spot to relax and read or offers great space to entertain flowing out to an open deck area for cookouts and gatherings! The basement has a finished space for a playroom or man cave! The yard has welcomed many and has offered great play to all ages! The gardens are ready for your plantings, and enjoy the perennials that are already popping up! Littleton is home to great schools, park & rec dept and is a commuters dream!
This property is off market, which means it's not currently listed for sale or rent on Zillow. This may be different from what's available on other websites or public sources.

