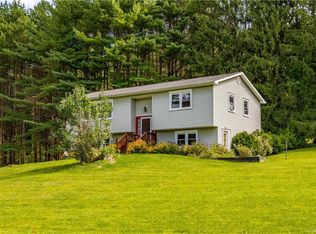Private setting off of Private road but just minutes to school, town, stores and train. Nestled on over one acre of tree lined level property stands this lovely open floor plan ranch which has a walk out basement just waiting to be finished into family rm or office. It has a large open kitchen to dining & living room. Hardwood floors on the main level, deck and patio, lots of light in this home.
This property is off market, which means it's not currently listed for sale or rent on Zillow. This may be different from what's available on other websites or public sources.
