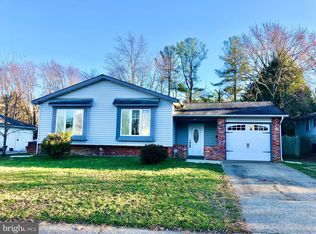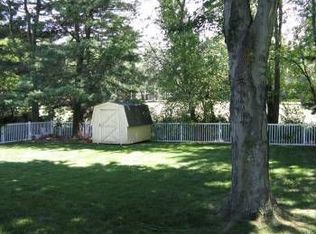Sold for $463,000
$463,000
49 Bryant Rd, Turnersville, NJ 08012
4beds
2,850sqft
Single Family Residence
Built in 1967
10,498 Square Feet Lot
$503,200 Zestimate®
$162/sqft
$3,267 Estimated rent
Home value
$503,200
$453,000 - $559,000
$3,267/mo
Zestimate® history
Loading...
Owner options
Explore your selling options
What's special
Indulge in the extraordinary with this captivating residence, perfectly situated along the 11th green of the prestigious Wedgewood Country Club Golf Course. Prepare to be charmed by the allure of this center hall colonial, boasting many new/newer features. A grand entrance awaits as you step into the expansive foyer, adorned with fresh, neutral paint, elegant wrought iron railings, gray-toned luxury vinyl wood tile flooring that seamlessly guides you through to the heart of the home. Marvel at the formal living and dining rooms, graced with hardwood flooring and bathed in natural light streaming through large floor-to-ceiling windows. The culinary enthusiast's dream comes to life in this bright ally style kitchen, renovated in 2018. Revel in the abundance of white shaker style cabinetry, stainless steel appliances, and exquisite black, white, and gray granite countertops. The beveled white subway tiled backsplash, adorned with accents of gray tones, stainless steel, and glass, shimmers with sophistication. The breakfast area offers picturesque views of the breathtaking backyard oasis. Entertainment beckons in the expansive family room, featuring neutral carpeting, a full wall brick gas fireplace with a large oak mantel, and captivating recessed lighting. French Pella sliding doors unveil a backyard paradise, complete with a 16 x 14 wood deck with a vinyl roof, a spacious paver patio, and a privacy-fenced yard showcasing a Van Brill inground pool with a Hayward filtration system, diving board and safety fence/gate. Outdoor gatherings are elevated with a new white vinyl fence, a custom-built stone bar with a granite top, and an array of entertainment amenities, including a covered patio, an outside projector with a screen, and a 50" TV – all included. A newer deck off the family room adds an additional layer of luxury. As you explore the first floor, discover a powder room, a generously sized laundry room with tiled flooring, and a two-car garage with openers and doors featuring charming window accents. The journey continues to a partially finished basement with a utility area. Notable features include a Rheem HVAC system, a 50-gallon hot water heater, NEW roof (2023), Pella sliding doors, and newer windows throughout (5 years new). Upstairs unveils a lavish master suite with a walk-in closet and a double closet for ample storage. The master bath, remodeled in 2018, boasts waterproof LVG tiled flooring, a tiled shower, a new vanity, and contemporary fixtures. Three additional oversized bedrooms and a hall bathroom, remodeled in 2018 with Travertine tiled tub and surround, a double white vanity, and ceramic tiled backsplash, complete this haven of luxury. Don't miss the chance to call this residence your home. While the home is being sold "AS-IS," rest assured the home has been well cared for. *This property comes equipped with Cost Savings and Eco-Friendly Living. Enjoy the perks of solar technology with this home, where smart solar solutions not only reduce your carbon footprint but also contribute to significant energy savings.* Buyer to qualify & assume Solar Lease; monthly lease payment $190.56. *Note: Pool not currently filled, 1-picture reflects this and 2-pictures show when it was*
Zillow last checked: 8 hours ago
Listing updated: September 20, 2024 at 09:52am
Listed by:
Melanie Geraghty - Wells 856-524-9944,
Weichert Realtors-Turnersville
Bought with:
Ahmad Ibrahim
KW Empower
Source: Bright MLS,MLS#: NJGL2045206
Facts & features
Interior
Bedrooms & bathrooms
- Bedrooms: 4
- Bathrooms: 3
- Full bathrooms: 2
- 1/2 bathrooms: 1
- Main level bathrooms: 1
Basement
- Area: 0
Heating
- Forced Air, Natural Gas
Cooling
- Central Air, Electric
Appliances
- Included: Built-In Range, Self Cleaning Oven, Dishwasher, Disposal, Energy Efficient Appliances, Microwave, Gas Water Heater
- Laundry: Main Level, Laundry Room
Features
- Primary Bath(s), Butlers Pantry, Ceiling Fan(s), Attic/House Fan, Bathroom - Stall Shower, Dining Area
- Flooring: Wood, Tile/Brick, Stone
- Windows: Energy Efficient, Replacement, Stain/Lead Glass
- Basement: Full,Unfinished
- Number of fireplaces: 1
- Fireplace features: Brick, Gas/Propane
Interior area
- Total structure area: 2,850
- Total interior livable area: 2,850 sqft
- Finished area above ground: 2,850
- Finished area below ground: 0
Property
Parking
- Total spaces: 2
- Parking features: Inside Entrance, Garage Door Opener, Oversized, Driveway, Attached, Other
- Attached garage spaces: 2
- Has uncovered spaces: Yes
Accessibility
- Accessibility features: None
Features
- Levels: Two
- Stories: 2
- Patio & porch: Deck, Patio, Porch
- Exterior features: Sidewalks, Street Lights, Lighting, Other
- Has private pool: Yes
- Pool features: Private
- Fencing: Other
Lot
- Size: 10,498 sqft
- Dimensions: 75.00 x 140.00
- Features: Level, Open Lot, Wooded, Front Yard, Rear Yard, SideYard(s)
Details
- Additional structures: Above Grade, Below Grade
- Parcel number: 1800195 0200110
- Zoning: PR1
- Special conditions: Standard
Construction
Type & style
- Home type: SingleFamily
- Architectural style: Colonial
- Property subtype: Single Family Residence
Materials
- Vinyl Siding, Brick, Shingle Siding
- Foundation: Brick/Mortar
- Roof: Pitched,Shingle
Condition
- New construction: No
- Year built: 1967
- Major remodel year: 2018
Details
- Builder model: CASTLETON
Utilities & green energy
- Electric: Underground, 100 Amp Service
- Sewer: Public Sewer
- Water: Public
- Utilities for property: Cable Connected
Community & neighborhood
Location
- Region: Turnersville
- Subdivision: Wedgewood
- Municipality: WASHINGTON TWP
Other
Other facts
- Listing agreement: Exclusive Right To Sell
- Listing terms: Conventional,VA Loan,FHA,Cash
- Ownership: Fee Simple
Price history
| Date | Event | Price |
|---|---|---|
| 9/20/2024 | Sold | $463,000$162/sqft |
Source: | ||
| 7/31/2024 | Pending sale | $463,000$162/sqft |
Source: | ||
| 7/30/2024 | Contingent | $463,000$162/sqft |
Source: | ||
| 7/17/2024 | Listed for sale | $463,000$162/sqft |
Source: | ||
| 5/22/2024 | Listing removed | -- |
Source: | ||
Public tax history
| Year | Property taxes | Tax assessment |
|---|---|---|
| 2025 | $10,105 | $287,400 |
| 2024 | $10,105 -2.2% | $287,400 |
| 2023 | $10,332 +3.4% | $287,400 |
Find assessor info on the county website
Neighborhood: 08012
Nearby schools
GreatSchools rating
- 6/10Wedgwood SchoolGrades: K-5Distance: 0.9 mi
- 5/10Chestnut Ridge Middle SchoolGrades: 6-8Distance: 2.1 mi
- 5/10Washington Twp High SchoolGrades: 9-12Distance: 1.8 mi
Schools provided by the listing agent
- District: Washington Township
Source: Bright MLS. This data may not be complete. We recommend contacting the local school district to confirm school assignments for this home.
Get a cash offer in 3 minutes
Find out how much your home could sell for in as little as 3 minutes with a no-obligation cash offer.
Estimated market value$503,200
Get a cash offer in 3 minutes
Find out how much your home could sell for in as little as 3 minutes with a no-obligation cash offer.
Estimated market value
$503,200

