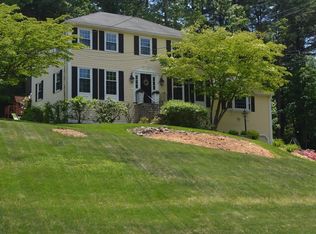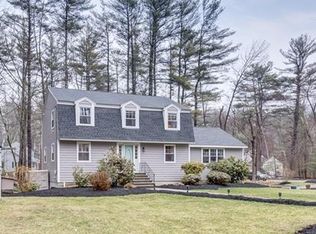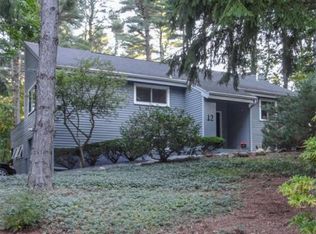This BEAUTIFULLY UPDATED Colonial home is located at the end of a quiet street in a desirable Acton neighborhood. The house has been upgraded and improved in every wayinside and out. Some highlights include the chefs kitchen with stainless steel appliances and granite counters, the master bedrooms dual custom closets with built-ins and completely renovated designer bath, central AC, hardwood flooring, spacious cathedral ceiling family room with fireplace, the four-season sunroom, new windows, finished basement for added space and a lush lawn, backyard play space and patio area. All aspects of this home have been addressed and improved. Come see a turn-key home that checks off all must-haves and wants for today's buyers. An added bonus - Actons top-rated schools.
This property is off market, which means it's not currently listed for sale or rent on Zillow. This may be different from what's available on other websites or public sources.


