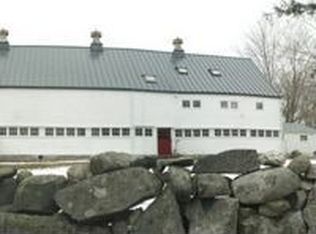Closed
Listed by:
Keper Connell,
The Aland Realty Group 603-501-0463
Bought with: Carey Giampa, LLC/Seabrook Beach
$1,055,000
49 Brown Road, Hampton Falls, NH 03844
4beds
3,580sqft
Single Family Residence
Built in 1837
2.55 Acres Lot
$1,083,800 Zestimate®
$295/sqft
$5,883 Estimated rent
Home value
$1,083,800
$1.02M - $1.16M
$5,883/mo
Zestimate® history
Loading...
Owner options
Explore your selling options
What's special
Introducing 49 Brown Road in idyllic Hampton Falls! This charming 4 bed, 3 full bath Colonial is sure to steal your heart with stunning interior spaces overlooking 2.5 sprawling acres. Enjoy an expansive eat-in kitchen with a large center island, built-in seating and adjacent formal dining area with fireplace to seat and host your guests. Two cozy living rooms with fireplaces and a main level office provide quiet spaces to relax and unwind. Travel upstairs to the 2nd floor where you’ll find 3 bedrooms and a gorgeous shared full bathroom equipped with His and Hers vanities and a beautiful, oversized walk-in tiled shower. The primary (4th bed) suite sits privately above the kitchen boasting an abundance of natural light, a full bathroom with a clawfoot tub and an infrared sauna. Complete with gleaming wide plank pine & hardwood flooring throughout, attached 2-car garage, main level laundry room, a full, unfinished basement with the potential to finish, and an incredible stone patio with views to the sweeping backyard – a perfect space to entertain in the summer months! New foundation in 2000 and upgraded slate roof, too! Soak in this unbeatable location with easy access to Lafayette Road and all major travel arteries, including 95. Come take a look. Offers due by 3/13/24 at 5pm
Zillow last checked: 8 hours ago
Listing updated: May 01, 2024 at 07:18am
Listed by:
Keper Connell,
The Aland Realty Group 603-501-0463
Bought with:
Jacqui Coons
Carey Giampa, LLC/Seabrook Beach
Source: PrimeMLS,MLS#: 4987024
Facts & features
Interior
Bedrooms & bathrooms
- Bedrooms: 4
- Bathrooms: 3
- Full bathrooms: 3
Heating
- Oil, Steam
Cooling
- Wall Unit(s)
Features
- Flooring: Wood
- Basement: Bulkhead,Concrete,Concrete Floor,Full,Interior Access,Interior Entry
Interior area
- Total structure area: 3,580
- Total interior livable area: 3,580 sqft
- Finished area above ground: 3,580
- Finished area below ground: 0
Property
Parking
- Total spaces: 2
- Parking features: Paved, Attached
- Garage spaces: 2
Features
- Levels: Two
- Stories: 2
Lot
- Size: 2.55 Acres
- Features: Agricultural, Orchard(s)
Details
- Parcel number: HMPFM5B54L1
- Zoning description: AGRI/R
Construction
Type & style
- Home type: SingleFamily
- Architectural style: Colonial
- Property subtype: Single Family Residence
Materials
- Post and Beam, Timber Frame, Wood Frame, Clapboard Exterior
- Foundation: Concrete
- Roof: Slate
Condition
- New construction: No
- Year built: 1837
Utilities & green energy
- Electric: 200+ Amp Service
- Sewer: On-Site Septic Exists
- Utilities for property: None
Community & neighborhood
Location
- Region: Hampton Falls
Price history
| Date | Event | Price |
|---|---|---|
| 4/30/2024 | Sold | $1,055,000+0.5%$295/sqft |
Source: | ||
| 3/14/2024 | Contingent | $1,050,000$293/sqft |
Source: | ||
| 3/6/2024 | Listed for sale | $1,050,000$293/sqft |
Source: | ||
Public tax history
| Year | Property taxes | Tax assessment |
|---|---|---|
| 2024 | $13,862 +10.6% | $968,000 |
| 2023 | $12,536 +11.6% | $968,000 +80.9% |
| 2022 | $11,232 -1.5% | $535,100 +0.2% |
Find assessor info on the county website
Neighborhood: 03844
Nearby schools
GreatSchools rating
- 8/10Lincoln Akerman SchoolGrades: K-8Distance: 1.1 mi
- 6/10Winnacunnet High SchoolGrades: 9-12Distance: 2.1 mi

Get pre-qualified for a loan
At Zillow Home Loans, we can pre-qualify you in as little as 5 minutes with no impact to your credit score.An equal housing lender. NMLS #10287.
Sell for more on Zillow
Get a free Zillow Showcase℠ listing and you could sell for .
$1,083,800
2% more+ $21,676
With Zillow Showcase(estimated)
$1,105,476