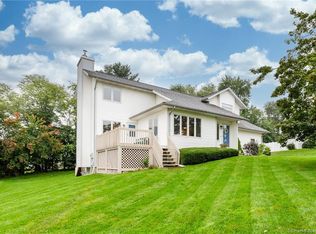Sold for $540,000 on 12/20/24
$540,000
49 Brookview Lane, Middletown, CT 06457
3beds
2,639sqft
Single Family Residence
Built in 1992
0.35 Acres Lot
$555,600 Zestimate®
$205/sqft
$3,443 Estimated rent
Home value
$555,600
$506,000 - $611,000
$3,443/mo
Zestimate® history
Loading...
Owner options
Explore your selling options
What's special
Welcome to 49 Brookview Lane, a single-family home nestled in a serene neighborhood in Middletown, CT. This beautiful property, built in 1992, has 3 Spacious Bedrooms and 3.5 Bathrooms, providing ample space for comfortable living. As you step inside, you'll be greeted by an open floor plan with Vaulted Ceilings that create a bright and airy atmosphere. The main level features a Modern Kitchen with updated appliances, a Spacious Living Room, a cozy Family Room with a Fireplace, and a Dining area perfect for family gatherings. The Primary Suite boasts a Newly Renovated Bathroom with a fully functioning Jacuzzi, adding a touch of luxury to your daily routine. The finished lower level has additional living space, ideal for a Home Office, Gym, Entertainment Area, or In-Law Suite with a Fully Finished Bathroom. Outside, you'll find a large Azek Deck overlooking a beautiful Landscaped and Fenced Yard, perfect for outdoor relaxation and entertaining. Additional features include Central A/C, a New Furnace, and a Two Car Garage. This home is conveniently located near schools, parks, and shopping centers, making it an ideal choice for families. Don't miss the opportunity to make this stunning property your new home.
Zillow last checked: 8 hours ago
Listing updated: December 20, 2024 at 11:13am
Listed by:
Randy M. Clarke 203-589-7856,
Coldwell Banker Realty 203-239-2553,
Robert Clarke 203-936-9004,
Coldwell Banker Realty
Bought with:
Jennifer Bundock, REB.0795345
Coldwell Banker Realty
Source: Smart MLS,MLS#: 24048437
Facts & features
Interior
Bedrooms & bathrooms
- Bedrooms: 3
- Bathrooms: 4
- Full bathrooms: 3
- 1/2 bathrooms: 1
Primary bedroom
- Features: Full Bath, Hydro-Tub, Stall Shower, Walk-In Closet(s), Hardwood Floor
- Level: Upper
Bedroom
- Features: Hardwood Floor
- Level: Upper
Bedroom
- Features: Hardwood Floor
- Level: Upper
Bathroom
- Features: Tile Floor
- Level: Lower
Dining room
- Features: Vaulted Ceiling(s), Hardwood Floor
- Level: Main
Family room
- Features: Fireplace, Tile Floor
- Level: Main
Kitchen
- Features: Remodeled, Ceiling Fan(s), Granite Counters, Eating Space, Tile Floor
- Level: Main
Living room
- Features: Vaulted Ceiling(s), Ceiling Fan(s), Hardwood Floor
- Level: Main
Rec play room
- Features: Sliders, Tile Floor
- Level: Lower
Heating
- Gas on Gas, Forced Air, Natural Gas
Cooling
- Ceiling Fan(s), Central Air
Appliances
- Included: Electric Range, Refrigerator, Dishwasher, Disposal, Washer, Dryer, Gas Water Heater, Water Heater
- Laundry: Main Level
Features
- Doors: French Doors
- Basement: Full,Heated,Finished
- Attic: Storage,Access Via Hatch
- Number of fireplaces: 1
Interior area
- Total structure area: 2,639
- Total interior livable area: 2,639 sqft
- Finished area above ground: 1,747
- Finished area below ground: 892
Property
Parking
- Total spaces: 6
- Parking features: Attached, Paved, Driveway, Asphalt
- Attached garage spaces: 2
- Has uncovered spaces: Yes
Features
- Patio & porch: Deck, Patio
- Exterior features: Rain Gutters
- Fencing: Full
Lot
- Size: 0.35 Acres
- Features: Subdivided, Few Trees
Details
- Additional structures: Shed(s)
- Parcel number: 1016065
- Zoning: R-15
Construction
Type & style
- Home type: SingleFamily
- Architectural style: Contemporary
- Property subtype: Single Family Residence
Materials
- Vinyl Siding
- Foundation: Concrete Perimeter
- Roof: Asphalt
Condition
- New construction: No
- Year built: 1992
Utilities & green energy
- Sewer: Public Sewer
- Water: Public
Community & neighborhood
Location
- Region: Middletown
Price history
| Date | Event | Price |
|---|---|---|
| 12/20/2024 | Sold | $540,000-6.1%$205/sqft |
Source: | ||
| 10/30/2024 | Pending sale | $575,000$218/sqft |
Source: | ||
| 9/28/2024 | Listed for sale | $575,000+88.5%$218/sqft |
Source: | ||
| 2/5/2015 | Sold | $305,000-1.4%$116/sqft |
Source: | ||
| 9/27/2014 | Price change | $309,400-3%$117/sqft |
Source: Coldwell Banker Residential Brokerage - Wethersfield Office #G690770 | ||
Public tax history
| Year | Property taxes | Tax assessment |
|---|---|---|
| 2025 | $10,612 +5.7% | $272,790 |
| 2024 | $10,039 +4.8% | $272,790 |
| 2023 | $9,575 +10% | $272,790 +37.9% |
Find assessor info on the county website
Neighborhood: 06457
Nearby schools
GreatSchools rating
- 3/10Spencer SchoolGrades: PK-5Distance: 0.3 mi
- NAKeigwin Middle SchoolGrades: 6Distance: 0.8 mi
- 4/10Middletown High SchoolGrades: 9-12Distance: 0.6 mi
Schools provided by the listing agent
- Elementary: Spencer
- High: Middletown
Source: Smart MLS. This data may not be complete. We recommend contacting the local school district to confirm school assignments for this home.

Get pre-qualified for a loan
At Zillow Home Loans, we can pre-qualify you in as little as 5 minutes with no impact to your credit score.An equal housing lender. NMLS #10287.
Sell for more on Zillow
Get a free Zillow Showcase℠ listing and you could sell for .
$555,600
2% more+ $11,112
With Zillow Showcase(estimated)
$566,712