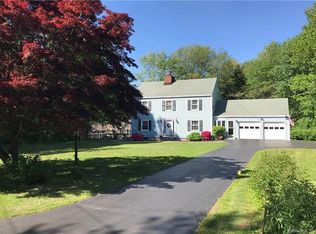Ideally located adjacent to 85 acres owned by the Branford Land Trust, sits this truly amazing custom built Colonial. As you enter the drive, through stone pillars, you will marvel at this beautiful and tastefully appointed home. A two story foyer will greet you and guests as well as provide access to an open floor plan and generously proportioned rooms. Like many homes, this one is also anchored by a handsome kitchen, which features an island with honed granite, Wolf convection cook-top, double Dacor wall ovens, warming drawer, Sub Zero cabinet fridge/freezer, pantry, Elkay stainless steel sink, all of which extends into and becomes part of the great room which features a wine cooler and built-ins. You attention will naturally draw you to one of two first floor family rooms. With it's built ins, fireplace, vaulted ceiling, and French doors that lead to an exceptionally private yard, you will feel as if your interior space is one with its surroundings. Off the family room there is an octagon shaped office, offering tremendous natural light and handsome built-in cabinetry. The main floor also offers a formal living room, formal dining room, and second den/family room with coffered ceilings and large walk-in closet. There are 6 bedrooms and 5.1 baths that serve this home. The back yard offers privacy and a spectacular in ground, heated salt water pool, blue stone patio, and an out building. This is a remarkable home and it certainly deserves your attention.
This property is off market, which means it's not currently listed for sale or rent on Zillow. This may be different from what's available on other websites or public sources.

