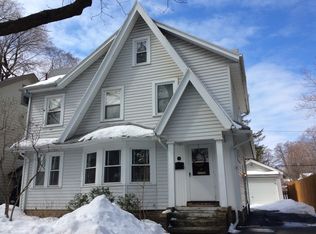Closed
$210,000
49 Brookfield Rd, Rochester, NY 14610
3beds
1,368sqft
Single Family Residence
Built in 1925
3,741.8 Square Feet Lot
$228,900 Zestimate®
$154/sqft
$2,076 Estimated rent
Maximize your home sale
Get more eyes on your listing so you can sell faster and for more.
Home value
$228,900
$215,000 - $245,000
$2,076/mo
Zestimate® history
Loading...
Owner options
Explore your selling options
What's special
Welcome to this home nestled in the North Winton Village, this charming 3-bed, 1-bath home offers a warm and inviting space perfect for a family looking for comfort and convenience. As you come inside, you'll immediately appreciate the open and airy living spaces, filled with natural light and hardwood floor throughout. The heart of this home is the spacious living room, where you can relax and entertain with ease. These windows not only flood the room with sunlight but also provide picturesque views of the neighborhood. A significant feature of this property is the good size backyard with fences for privacy. It's a perfect space for outdoor activities, whether it's a barbecue with friends, gardening, or simply enjoying the fresh air. You'll have easy access to local amenities, schools, hospitals, shopping, attractions, and parks. This home is part of a welcoming community, providing a friendly and safe environment. Don't miss the opportunity to make this property your own and start creating a lifetime of memories in this wonderful home. This home qualifies up to 30K down payment assistance program. Ask your agent for more details. Delayed negotiation starts 10/30/2023 at 3 PM.
Zillow last checked: 8 hours ago
Listing updated: November 30, 2023 at 06:27am
Listed by:
Myoungjin Joo 585-203-6393,
Myoungjin Joo
Bought with:
Melissa Parker, 10401238654
Howard Hanna
Source: NYSAMLSs,MLS#: R1504455 Originating MLS: Rochester
Originating MLS: Rochester
Facts & features
Interior
Bedrooms & bathrooms
- Bedrooms: 3
- Bathrooms: 1
- Full bathrooms: 1
Heating
- Gas, Forced Air
Cooling
- Central Air
Appliances
- Included: Dryer, Dishwasher, Free-Standing Range, Disposal, Gas Water Heater, Microwave, Oven, Refrigerator, Washer
- Laundry: In Basement
Features
- Ceiling Fan(s), Den, Separate/Formal Living Room, Pantry, Window Treatments, Programmable Thermostat
- Flooring: Carpet, Hardwood, Resilient, Tile, Varies
- Windows: Drapes
- Basement: Full
- Has fireplace: No
Interior area
- Total structure area: 1,368
- Total interior livable area: 1,368 sqft
Property
Parking
- Total spaces: 1
- Parking features: Detached, Garage
- Garage spaces: 1
Features
- Patio & porch: Open, Porch
- Exterior features: Blacktop Driveway, Fully Fenced, Fence
- Fencing: Full,Partial
Lot
- Size: 3,741 sqft
- Dimensions: 44 x 85
- Features: Residential Lot
Details
- Parcel number: 26140012224000020280000000
- Special conditions: Standard
Construction
Type & style
- Home type: SingleFamily
- Architectural style: Two Story,Traditional
- Property subtype: Single Family Residence
Materials
- Vinyl Siding, Copper Plumbing
- Foundation: Block
- Roof: Asphalt
Condition
- Resale
- Year built: 1925
Utilities & green energy
- Electric: Circuit Breakers
- Sewer: Connected
- Water: Connected, Public
- Utilities for property: Cable Available, Sewer Connected, Water Connected
Community & neighborhood
Location
- Region: Rochester
- Subdivision: Humboldt Homes
Other
Other facts
- Listing terms: Cash,Conventional,FHA,VA Loan
Price history
| Date | Event | Price |
|---|---|---|
| 11/29/2023 | Sold | $210,000+27.3%$154/sqft |
Source: | ||
| 11/1/2023 | Pending sale | $165,000$121/sqft |
Source: | ||
| 10/31/2023 | Contingent | $165,000$121/sqft |
Source: | ||
| 10/23/2023 | Listed for sale | $165,000+150%$121/sqft |
Source: | ||
| 7/29/1999 | Sold | $66,000$48/sqft |
Source: Public Record Report a problem | ||
Public tax history
| Year | Property taxes | Tax assessment |
|---|---|---|
| 2024 | -- | $210,000 +61.2% |
| 2023 | -- | $130,300 |
| 2022 | -- | $130,300 |
Find assessor info on the county website
Neighborhood: North Winton Village
Nearby schools
GreatSchools rating
- 3/10School 28 Henry HudsonGrades: K-8Distance: 0.1 mi
- 2/10East High SchoolGrades: 9-12Distance: 0.4 mi
- 4/10East Lower SchoolGrades: 6-8Distance: 0.4 mi
Schools provided by the listing agent
- District: Rochester
Source: NYSAMLSs. This data may not be complete. We recommend contacting the local school district to confirm school assignments for this home.
