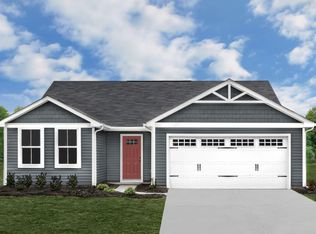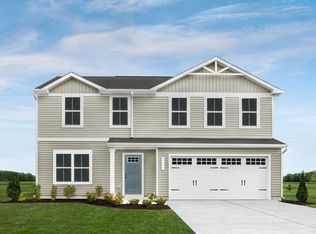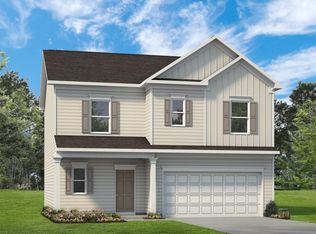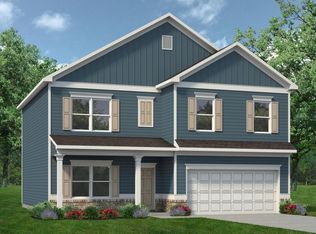Closed
$244,865
49 Brooke Ct, Rome, GA 30161
3beds
1,202sqft
Single Family Residence, Residential
Built in 2023
7,405.2 Square Feet Lot
$252,000 Zestimate®
$204/sqft
$1,859 Estimated rent
Home value
$252,000
$239,000 - $265,000
$1,859/mo
Zestimate® history
Loading...
Owner options
Explore your selling options
What's special
Move in October 2023! The Foxcroft plan in our Longbrooke community, built by Smith Douglas Homes. This wonderfully designed ranch offers a lot of home at a fantastic value! Featuring a popular open-concept kitchen with upgraded cabinets, center island for cafe dining, plus an adjacent breakfast nook and family room, the open living ideal functions nicely in this home. Upgraded Vinyl Plank Flooring in the main living areas! The Foxcroft features three bedrooms, two full baths one a private Owner's suite with a trey ceiling. The 9ft ceiling height a Smith Douglas Homes signature feature adds to the spaciousness. Smith Douglas Homes is the #1 ranked private builder in the Atlanta area. Photos representative of plan not of actual home being built. Ask about Seller incentives of up to 10k with the use of preferred lender for a limited time! This convenient south Rome location offers quick access to nearby schools, shops, dining and Hwy 411.
Zillow last checked: 8 hours ago
Listing updated: September 15, 2023 at 10:52pm
Listing Provided by:
Catherine Matrone,
SDC Realty, LLC.,
JAMEL DORTON,
SDC Realty, LLC.
Bought with:
Christina Edwards, 366101
Atlanta Communities
Source: FMLS GA,MLS#: 7234091
Facts & features
Interior
Bedrooms & bathrooms
- Bedrooms: 3
- Bathrooms: 2
- Full bathrooms: 2
- Main level bathrooms: 2
- Main level bedrooms: 3
Primary bedroom
- Features: Oversized Master
- Level: Oversized Master
Bedroom
- Features: Oversized Master
Primary bathroom
- Features: Tub/Shower Combo
Dining room
- Features: Open Concept
Kitchen
- Features: Cabinets Other, Kitchen Island, Stone Counters, View to Family Room
Heating
- Central
Cooling
- Central Air
Appliances
- Included: Dishwasher, Electric Range, Microwave
- Laundry: In Hall
Features
- Entrance Foyer, High Ceilings 9 ft Main, High Ceilings 9 ft Upper, Tray Ceiling(s)
- Flooring: Carpet, Vinyl
- Windows: Insulated Windows
- Basement: None
- Has fireplace: No
- Fireplace features: None
- Common walls with other units/homes: No Common Walls
Interior area
- Total structure area: 1,202
- Total interior livable area: 1,202 sqft
- Finished area above ground: 1,202
- Finished area below ground: 0
Property
Parking
- Total spaces: 2
- Parking features: Attached, Garage, Level Driveway
- Attached garage spaces: 2
- Has uncovered spaces: Yes
Accessibility
- Accessibility features: None
Features
- Levels: One
- Stories: 1
- Patio & porch: Front Porch, Patio
- Pool features: None
- Spa features: None
- Fencing: None
- Has view: Yes
- View description: Other
- Waterfront features: None
- Body of water: None
Lot
- Size: 7,405 sqft
- Features: Landscaped
Details
- Additional structures: None
- Additional parcels included: 0
- Parcel number: I16W 203
- Other equipment: None
- Horse amenities: None
Construction
Type & style
- Home type: SingleFamily
- Architectural style: Traditional
- Property subtype: Single Family Residence, Residential
Materials
- Cement Siding, Stone
- Foundation: Slab
- Roof: Composition
Condition
- New Construction
- New construction: Yes
- Year built: 2023
Details
- Warranty included: Yes
Utilities & green energy
- Electric: Other
- Sewer: Public Sewer
- Water: Public
- Utilities for property: Electricity Available, Sewer Available, Water Available
Green energy
- Energy efficient items: None
- Energy generation: None
Community & neighborhood
Security
- Security features: Smoke Detector(s)
Community
- Community features: None
Location
- Region: Rome
- Subdivision: Longbrooke
HOA & financial
HOA
- Has HOA: No
- HOA fee: $300 annually
- Association phone: 770-000-0000
Other
Other facts
- Listing terms: Cash,Conventional,VA Loan
- Ownership: Fee Simple
- Road surface type: Asphalt
Price history
| Date | Event | Price |
|---|---|---|
| 9/12/2023 | Sold | $244,865-1.4%$204/sqft |
Source: | ||
| 7/20/2023 | Pending sale | $248,265$207/sqft |
Source: | ||
| 6/26/2023 | Price change | $248,265-0.4%$207/sqft |
Source: | ||
| 6/19/2023 | Listed for sale | $249,265$207/sqft |
Source: | ||
Public tax history
| Year | Property taxes | Tax assessment |
|---|---|---|
| 2024 | $2,556 +531.7% | $89,325 +533% |
| 2023 | $405 | $14,112 |
Find assessor info on the county website
Neighborhood: 30161
Nearby schools
GreatSchools rating
- NAMain Elementary SchoolGrades: PK-6Distance: 0.6 mi
- 5/10Rome Middle SchoolGrades: 7-8Distance: 2.3 mi
- 6/10Rome High SchoolGrades: 9-12Distance: 2.2 mi
Schools provided by the listing agent
- Elementary: Pepperell
- Middle: Pepperell
- High: Pepperell
Source: FMLS GA. This data may not be complete. We recommend contacting the local school district to confirm school assignments for this home.

Get pre-qualified for a loan
At Zillow Home Loans, we can pre-qualify you in as little as 5 minutes with no impact to your credit score.An equal housing lender. NMLS #10287.



