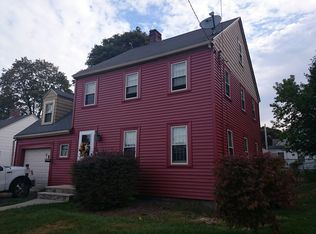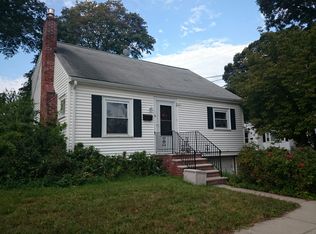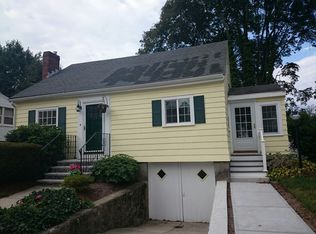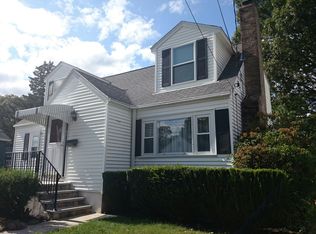Charming Cape, perfect for those looking for city amenities in this quiet West Roxbury area. This beautifully updated two bedroom, one and a half bathroom home was completely renovated inside and outside in 2011. The home is situated on a meticulously landscaped corner lot perfect to entertain family and friends. You are welcomed into the home by gleaming hardwood floors throughout, recessed lighting and central air conditioning for those hot summer days. The remodeled kitchen features new cherry cabinets, a built in breakfast bar, stainless steel appliances and granite counter tops. The first floor bathroom is also completely renovated and there is an additional half bathroom and laundry room located in the basement. This home has much to offer and is a must see!
This property is off market, which means it's not currently listed for sale or rent on Zillow. This may be different from what's available on other websites or public sources.



