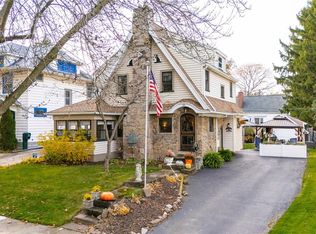Closed
$205,000
49 Brocton St, Rochester, NY 14612
4beds
1,512sqft
Single Family Residence
Built in 1900
5,998.21 Square Feet Lot
$225,800 Zestimate®
$136/sqft
$2,177 Estimated rent
Maximize your home sale
Get more eyes on your listing so you can sell faster and for more.
Home value
$225,800
$212,000 - $242,000
$2,177/mo
Zestimate® history
Loading...
Owner options
Explore your selling options
What's special
Back on the market. It is available foe sale again. You have your second chance. Buyer walked away because of the health issues! Welcome to 48 Brocton St. This 1900s beauty Colonial offers many original features, charm, warmth & overlooking Lake Shore Country Club, walking distance to the Ontario Beach, turning point park & restaurants! As you walk in you are greeted by the abundance of character throughout the home, from the beautiful gumwood trim, hardwood floors and leaded glass doors & windows. On the first floor you will find a kitchen with ample countertop, dining room, living room with fireplace and a room adjacent to the living room -great for an office or a library. Updates include furnace 2020, roof complete tear off 2015, windows 2010, concrete driveway 2015, first floor full bath 2013.Fully Fenced back yard. All appliances remain "AS IS".
Zillow last checked: 8 hours ago
Listing updated: February 16, 2024 at 05:50am
Listed by:
Alexandra Vysochan 585-389-4041,
Howard Hanna
Bought with:
Austin James Moyer, 10401360444
Coldwell Banker Custom Realty
Source: NYSAMLSs,MLS#: R1513569 Originating MLS: Rochester
Originating MLS: Rochester
Facts & features
Interior
Bedrooms & bathrooms
- Bedrooms: 4
- Bathrooms: 2
- Full bathrooms: 2
- Main level bathrooms: 1
- Main level bedrooms: 1
Heating
- Gas, Forced Air
Cooling
- Central Air
Appliances
- Included: Dryer, Electric Oven, Electric Range, Gas Oven, Gas Range, Gas Water Heater, Microwave, Refrigerator, Washer
- Laundry: In Basement, Main Level
Features
- Ceiling Fan(s), Entrance Foyer, Separate/Formal Living Room, Other, See Remarks, Bedroom on Main Level, Bath in Primary Bedroom
- Flooring: Ceramic Tile, Hardwood, Varies
- Windows: Leaded Glass
- Basement: Full,Sump Pump
- Number of fireplaces: 1
Interior area
- Total structure area: 1,512
- Total interior livable area: 1,512 sqft
Property
Parking
- Total spaces: 2.5
- Parking features: Detached, Garage, Driveway, Garage Door Opener
- Garage spaces: 2.5
Features
- Exterior features: Concrete Driveway, Fully Fenced
- Fencing: Full
- Waterfront features: Reservoir in Community
Lot
- Size: 5,998 sqft
- Dimensions: 50 x 120
- Features: On Golf Course, Near Public Transit, Residential Lot
Details
- Additional structures: Shed(s), Storage
- Parcel number: 26140004729000010190000000
- Special conditions: Standard
Construction
Type & style
- Home type: SingleFamily
- Architectural style: Colonial,Historic/Antique
- Property subtype: Single Family Residence
Materials
- Vinyl Siding, Copper Plumbing
- Foundation: Block
- Roof: Asphalt
Condition
- Resale
- Year built: 1900
Utilities & green energy
- Electric: Circuit Breakers
- Sewer: Connected
- Water: Connected, Public
- Utilities for property: Sewer Connected, Water Connected
Community & neighborhood
Location
- Region: Rochester
- Subdivision: Guilford Terrace
Other
Other facts
- Listing terms: Cash,Conventional,FHA
Price history
| Date | Event | Price |
|---|---|---|
| 2/9/2024 | Sold | $205,000+10.9%$136/sqft |
Source: | ||
| 12/29/2023 | Pending sale | $184,900$122/sqft |
Source: | ||
| 12/13/2023 | Listed for sale | $184,900+140.1%$122/sqft |
Source: | ||
| 8/20/2010 | Sold | $77,000$51/sqft |
Source: Public Record Report a problem | ||
Public tax history
| Year | Property taxes | Tax assessment |
|---|---|---|
| 2024 | -- | $158,800 +69.5% |
| 2023 | -- | $93,700 |
| 2022 | -- | $93,700 |
Find assessor info on the county website
Neighborhood: Charlotte
Nearby schools
GreatSchools rating
- 3/10School 42 Abelard ReynoldsGrades: PK-6Distance: 2.3 mi
- 1/10Northeast College Preparatory High SchoolGrades: 9-12Distance: 1.2 mi
Schools provided by the listing agent
- District: Rochester
Source: NYSAMLSs. This data may not be complete. We recommend contacting the local school district to confirm school assignments for this home.
