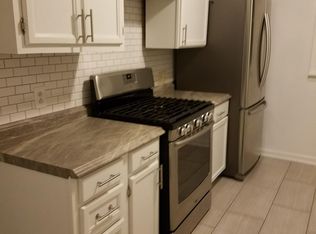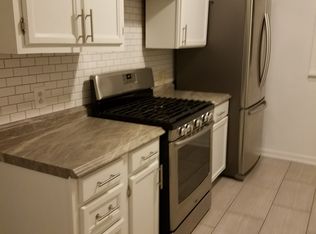Closed
$377,500
49 Brighton St, Rochester, NY 14607
3beds
1,600sqft
Single Family Residence
Built in 1888
7,723.19 Square Feet Lot
$398,400 Zestimate®
$236/sqft
$2,150 Estimated rent
Home value
$398,400
$378,000 - $418,000
$2,150/mo
Zestimate® history
Loading...
Owner options
Explore your selling options
What's special
Step into this charming and meticulously updated 3-bedroom, 1.5-bath home nestled in the Park Ave neighborhood! The heart of this residence is the stunning kitchen, adorned with brand new appliances. Don't forget to check out the recently revamped bathrooms, showcasing an exquisite attention to detail that is impossible to overlook. Refinished hardwoods and cozy new carpeting upstairs. Convenience is at its peak with proximity to 490 for a seamless commute, while the allure of Park Ave and East Ave's vibrant culinary scene and grocery stores are just moments away. This residence not only offers a home but a lifestyle, combining modern comforts with the timeless charm of one of the city's most desirable neighborhoods. Welcome home to the epitome of style and convenience! Delayed negotiations Tuesday, 3/12 @ 11 am. Please leave 24 hours to review all offers.
Zillow last checked: 8 hours ago
Listing updated: May 02, 2024 at 07:06am
Listed by:
Tiffany A. Hilbert 585-729-0583,
Keller Williams Realty Greater Rochester
Bought with:
Jason Nettnin, 10401296062
RE/MAX Plus
Source: NYSAMLSs,MLS#: R1523270 Originating MLS: Rochester
Originating MLS: Rochester
Facts & features
Interior
Bedrooms & bathrooms
- Bedrooms: 3
- Bathrooms: 2
- Full bathrooms: 1
- 1/2 bathrooms: 1
- Main level bathrooms: 1
Bedroom 1
- Level: Second
Bedroom 1
- Level: Second
Bedroom 2
- Level: Second
Bedroom 2
- Level: Second
Bedroom 3
- Level: Second
Bedroom 3
- Level: Second
Dining room
- Level: First
Dining room
- Level: First
Family room
- Level: First
Family room
- Level: First
Kitchen
- Level: First
Kitchen
- Level: First
Living room
- Level: First
Living room
- Level: First
Heating
- Gas, Forced Air
Cooling
- Central Air
Appliances
- Included: Dryer, Dishwasher, Exhaust Fan, Gas Cooktop, Disposal, Gas Oven, Gas Range, Gas Water Heater, Refrigerator, Range Hood, Washer
- Laundry: In Basement, Upper Level
Features
- Den, Separate/Formal Dining Room, Living/Dining Room
- Flooring: Hardwood, Varies
- Basement: Full
- Has fireplace: No
Interior area
- Total structure area: 1,600
- Total interior livable area: 1,600 sqft
Property
Parking
- Total spaces: 1
- Parking features: Detached, Garage
- Garage spaces: 1
Features
- Levels: Two
- Stories: 2
- Patio & porch: Open, Patio, Porch
- Exterior features: Blacktop Driveway, Concrete Driveway, Fence, Patio
- Fencing: Partial
Lot
- Size: 7,723 sqft
- Dimensions: 50 x 157
- Features: Rectangular, Rectangular Lot, Residential Lot
Details
- Parcel number: 26140012151000010630000000
- Special conditions: Standard
Construction
Type & style
- Home type: SingleFamily
- Architectural style: Colonial
- Property subtype: Single Family Residence
Materials
- Composite Siding
- Foundation: Block
Condition
- Resale
- Year built: 1888
Utilities & green energy
- Sewer: Connected
- Water: Connected, Public
- Utilities for property: Sewer Connected, Water Connected
Community & neighborhood
Location
- Region: Rochester
- Subdivision: Hooker
Other
Other facts
- Listing terms: Cash,Conventional,FHA,VA Loan
Price history
| Date | Event | Price |
|---|---|---|
| 5/1/2024 | Sold | $377,500+30.2%$236/sqft |
Source: | ||
| 3/15/2024 | Pending sale | $289,900$181/sqft |
Source: | ||
| 3/14/2024 | Contingent | $289,900$181/sqft |
Source: | ||
| 3/6/2024 | Listed for sale | $289,900+7.4%$181/sqft |
Source: | ||
| 7/26/2021 | Sold | $270,000+39.9%$169/sqft |
Source: | ||
Public tax history
| Year | Property taxes | Tax assessment |
|---|---|---|
| 2024 | -- | $323,700 +64.4% |
| 2023 | -- | $196,900 |
| 2022 | -- | $196,900 |
Find assessor info on the county website
Neighborhood: Park Avenue
Nearby schools
GreatSchools rating
- 4/10School 23 Francis ParkerGrades: PK-6Distance: 0.4 mi
- 3/10School Of The ArtsGrades: 7-12Distance: 0.7 mi
- 1/10James Monroe High SchoolGrades: 9-12Distance: 0.4 mi
Schools provided by the listing agent
- District: Rochester
Source: NYSAMLSs. This data may not be complete. We recommend contacting the local school district to confirm school assignments for this home.

