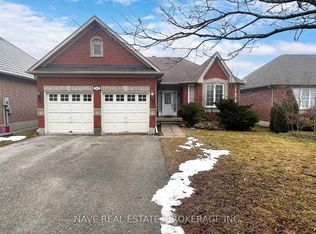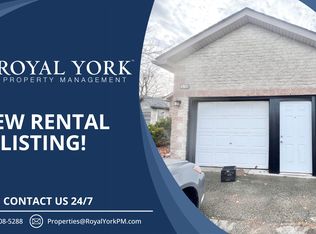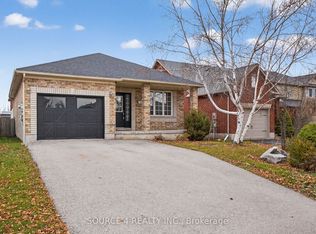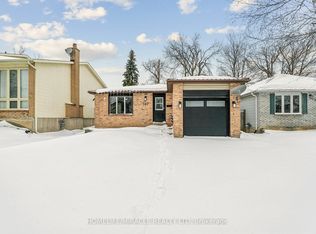Location Location! This lovely East end home is located within a 5 min. drive to highway 400, shopping, Georgian College, public and high schools, Royal Victoria Hospital and Johnsons beach. All-brick ranch bungalow with open concept kitchen with s/s appliances, kitchen overlooks the family room with vaulted ceilings, hardwood floors and gas fireplace. Main floor laundry with inside entry to garage. Walk out from the family room to a large 12 x 16 ft. deck, fenced yard, generous sized master bedroom with 4 piece ensuite, separate shower and a walk in closet. 2nd bedroom features a large picture window. Full lower level has a bedroom or office with room for 2 bedrooms, recreation room and bath. New A/C 2019.
This property is off market, which means it's not currently listed for sale or rent on Zillow. This may be different from what's available on other websites or public sources.



