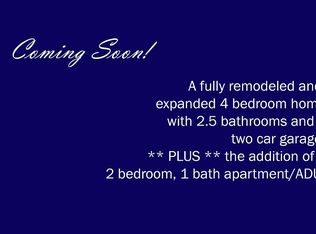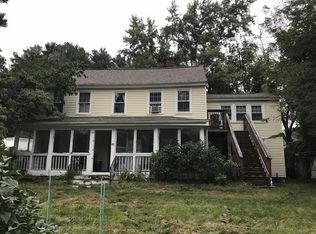Sold for $775,000
$775,000
49 Brigham Hill Rd, Grafton, MA 01519
4beds
3,448sqft
Single Family Residence
Built in 2007
1 Acres Lot
$780,800 Zestimate®
$225/sqft
$4,499 Estimated rent
Home value
$780,800
$718,000 - $843,000
$4,499/mo
Zestimate® history
Loading...
Owner options
Explore your selling options
What's special
PRICE REDUCED! Open House Sat 9/27 1-3 & Sun 9/28 11-1 Well-maintained, single-owner home in desirable Grafton. This stunning, open-concept residence offers nearly 3,500 sq ft of finished living space across three levels. The main floor features gleaming hardwood floors, a bright kitchen with a large island, a formal dining area, and an oversized living room with gas fireplace. The full walkout lower level includes a large living space, full bath, and a second fireplace—perfect for extended family or a home office. Situated on a private, wooded 1-acre lot, the backyard oasis boasts a hot tub and full irrigation. Enjoy modern comforts like central air and smart features. Walkability to schools, shops, and the town center within 1 mile, with easy access to major routes and the commuter rail. Endless potential to add a detached garage or an ADU. Selling willing to credit buyer 5K ccc if offer received within 48 hours after open house. Selling at an incredible rate of $230.56 pr sq ft
Zillow last checked: 8 hours ago
Listing updated: February 10, 2026 at 05:11am
Listed by:
TOPP Realtors 508-410-1781,
OWN IT 508-667-4931
Bought with:
Sarah Schouler
Lamacchia Realty, Inc.
Source: MLS PIN,MLS#: 73417043
Facts & features
Interior
Bedrooms & bathrooms
- Bedrooms: 4
- Bathrooms: 4
- Full bathrooms: 3
- 1/2 bathrooms: 1
Primary bedroom
- Features: Ceiling Fan(s), Walk-In Closet(s), Flooring - Hardwood
- Level: Second
- Area: 270
- Dimensions: 18 x 15
Bedroom 2
- Features: Closet, Flooring - Hardwood
- Level: Second
- Area: 154
- Dimensions: 14 x 11
Bedroom 3
- Features: Closet, Flooring - Hardwood
- Level: Second
- Area: 165
- Dimensions: 15 x 11
Bedroom 4
- Features: Closet, Flooring - Hardwood
- Level: Second
- Area: 120
- Dimensions: 12 x 10
Primary bathroom
- Features: Yes
Bathroom 1
- Features: Bathroom - Half, Flooring - Stone/Ceramic Tile
- Level: First
- Area: 25
- Dimensions: 5 x 5
Bathroom 2
- Features: Bathroom - 3/4, Bathroom - With Shower Stall, Flooring - Stone/Ceramic Tile
- Level: Basement
- Area: 49
- Dimensions: 7 x 7
Bathroom 3
- Features: Bathroom - Full, Bathroom - Double Vanity/Sink, Flooring - Stone/Ceramic Tile, Jacuzzi / Whirlpool Soaking Tub
- Level: Second
- Area: 120
- Dimensions: 12 x 10
Dining room
- Features: Flooring - Hardwood, Recessed Lighting, Wainscoting, Crown Molding
- Level: First
- Area: 196
- Dimensions: 14 x 14
Family room
- Features: Flooring - Hardwood, Open Floorplan, Recessed Lighting, Crown Molding
- Level: First
- Area: 437
- Dimensions: 23 x 19
Kitchen
- Features: Flooring - Stone/Ceramic Tile, Countertops - Stone/Granite/Solid, Kitchen Island, Deck - Exterior, Exterior Access, Gas Stove, Lighting - Pendant, Crown Molding
- Level: First
- Area: 350
- Dimensions: 25 x 14
Heating
- Oil, Hydro Air, Fireplace
Cooling
- Central Air
Appliances
- Included: Water Heater, Tankless Water Heater, Range, Dishwasher, Microwave, Refrigerator, Washer, Dryer, Vacuum System
- Laundry: Second Floor, Electric Dryer Hookup, Washer Hookup
Features
- Bathroom - Full, Bathroom - With Tub & Shower, Closet, Bathroom, Bonus Room, Central Vacuum, Sauna/Steam/Hot Tub, High Speed Internet
- Flooring: Tile, Hardwood, Flooring - Stone/Ceramic Tile
- Doors: French Doors, Insulated Doors
- Windows: Insulated Windows, Screens
- Basement: Full,Finished,Walk-Out Access,Interior Entry,Garage Access
- Number of fireplaces: 2
- Fireplace features: Family Room
Interior area
- Total structure area: 3,448
- Total interior livable area: 3,448 sqft
- Finished area above ground: 2,728
- Finished area below ground: 720
Property
Parking
- Total spaces: 8
- Parking features: Attached, Under, Paved Drive, Off Street
- Attached garage spaces: 1
- Uncovered spaces: 7
Features
- Patio & porch: Deck - Composite, Covered
- Exterior features: Deck - Composite, Covered Patio/Deck, Rain Gutters, Hot Tub/Spa, Storage, Professional Landscaping, Sprinkler System, Screens, Fenced Yard, Stone Wall
- Has spa: Yes
- Spa features: Private
- Fencing: Fenced
- Waterfront features: Lake/Pond
Lot
- Size: 1.00 Acres
- Features: Corner Lot, Wooded, Level
Details
- Parcel number: M:0064 B:0000 L:0030.0,1526116
- Zoning: R4
- Other equipment: Intercom
Construction
Type & style
- Home type: SingleFamily
- Architectural style: Colonial
- Property subtype: Single Family Residence
Materials
- Conventional (2x4-2x6)
- Foundation: Concrete Perimeter
- Roof: Shingle
Condition
- Year built: 2007
Utilities & green energy
- Electric: 200+ Amp Service
- Sewer: Private Sewer
- Water: Public
- Utilities for property: for Gas Range, for Electric Dryer, Washer Hookup
Green energy
- Energy efficient items: Thermostat
Community & neighborhood
Security
- Security features: Security System
Community
- Community features: Public Transportation, Shopping, Tennis Court(s), Park, Walk/Jog Trails, Stable(s), Golf, Medical Facility, Laundromat, Bike Path, Highway Access, House of Worship, Public School, T-Station, University
Location
- Region: Grafton
Other
Other facts
- Listing terms: Contract
- Road surface type: Paved
Price history
| Date | Event | Price |
|---|---|---|
| 10/27/2025 | Sold | $775,000-2.5%$225/sqft |
Source: MLS PIN #73417043 Report a problem | ||
| 9/24/2025 | Price change | $795,000-2.5%$231/sqft |
Source: MLS PIN #73417043 Report a problem | ||
| 9/1/2025 | Price change | $815,000-4.1%$236/sqft |
Source: MLS PIN #73417043 Report a problem | ||
| 8/13/2025 | Listed for sale | $849,900$246/sqft |
Source: MLS PIN #73417043 Report a problem | ||
| 8/10/2025 | Listing removed | $849,900$246/sqft |
Source: MLS PIN #73357602 Report a problem | ||
Public tax history
| Year | Property taxes | Tax assessment |
|---|---|---|
| 2025 | $9,390 +5.3% | $673,600 +8.1% |
| 2024 | $8,918 +4.7% | $623,200 +15% |
| 2023 | $8,516 -3.6% | $542,100 +3.6% |
Find assessor info on the county website
Neighborhood: 01519
Nearby schools
GreatSchools rating
- 6/10North Street Elementary SchoolGrades: 2-6Distance: 1.2 mi
- 7/10Grafton Middle SchoolGrades: 7-8Distance: 0.4 mi
- 7/10Grafton High SchoolGrades: 9-12Distance: 0.2 mi
Schools provided by the listing agent
- Elementary: North Grafton
- Middle: North Street
- High: Grafton High
Source: MLS PIN. This data may not be complete. We recommend contacting the local school district to confirm school assignments for this home.
Get a cash offer in 3 minutes
Find out how much your home could sell for in as little as 3 minutes with a no-obligation cash offer.
Estimated market value$780,800
Get a cash offer in 3 minutes
Find out how much your home could sell for in as little as 3 minutes with a no-obligation cash offer.
Estimated market value
$780,800

