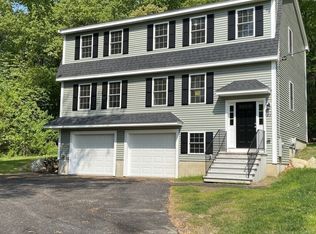Sold for $985,000 on 09/22/25
$985,000
49 Brick Kiln Rd, Chelmsford, MA 01824
4beds
2,680sqft
Single Family Residence
Built in 1999
1.31 Acres Lot
$978,900 Zestimate®
$368/sqft
$5,009 Estimated rent
Home value
$978,900
$910,000 - $1.06M
$5,009/mo
Zestimate® history
Loading...
Owner options
Explore your selling options
What's special
Welcome to this beautiful 4-Bedroom, 2.5-Bath Colonial! Tucked at the end of a tree-lined driveway on a private 1.31 acre lot, this home offers the perfect balance of privacy, comfort, and convenience. Step into the two-story foyer, where a formal living room, dining room, and sun-filled family room with a gas fireplace set the tone for the rest of the home. The open-concept layout flows beautifully from the family room into the kitchen, a convenient half bath with laundry hookup, and out to a spacious rear deck perfect for entertaining Upstairs, you’ll find four generous bedrooms, a main bath, and an open sitting area overlooking the family room. The versatile bonus room offers endless possibilities. The primary suite features a walk-in closet and a private bath, creating a relaxing retreat. The lower level provides abundant storage and potential for future finished space. Impeccably maintained, this home is truly a private oasis in a fantastic commuter location!
Zillow last checked: 8 hours ago
Listing updated: September 22, 2025 at 09:04am
Listed by:
Maureen Howe 978-697-1536,
ERA Key Realty Services 978-256-6575
Bought with:
Heather Torra
Aspen Realty Group LLC
Source: MLS PIN,MLS#: 73418090
Facts & features
Interior
Bedrooms & bathrooms
- Bedrooms: 4
- Bathrooms: 3
- Full bathrooms: 2
- 1/2 bathrooms: 1
Primary bedroom
- Features: Cathedral Ceiling(s), Walk-In Closet(s), Flooring - Wall to Wall Carpet
- Level: Second
- Area: 238
- Dimensions: 17 x 14
Bedroom 2
- Features: Flooring - Wall to Wall Carpet
- Level: Second
- Area: 198
- Dimensions: 11 x 18
Bedroom 3
- Features: Flooring - Wall to Wall Carpet
- Level: Second
- Area: 187
- Dimensions: 11 x 17
Bedroom 4
- Features: Flooring - Wall to Wall Carpet
- Level: Second
- Area: 121
- Dimensions: 11 x 11
Primary bathroom
- Features: Yes
Bathroom 1
- Features: Bathroom - Full
- Level: Second
- Area: 72
- Dimensions: 8 x 9
Bathroom 2
- Features: Bathroom - Half
- Level: First
- Area: 64
- Dimensions: 8 x 8
Bathroom 3
- Level: Second
- Area: 66
- Dimensions: 6 x 11
Dining room
- Features: Flooring - Hardwood
- Level: First
- Area: 144
- Dimensions: 12 x 12
Family room
- Features: Flooring - Wall to Wall Carpet, Open Floorplan, Sunken
- Level: First
- Area: 322
- Dimensions: 23 x 14
Kitchen
- Features: Flooring - Vinyl, Dining Area, Slider
- Level: Main,First
- Area: 220
- Dimensions: 11 x 20
Living room
- Features: Flooring - Wall to Wall Carpet
- Level: First
- Area: 266
- Dimensions: 19 x 14
Heating
- Baseboard, Natural Gas
Cooling
- Central Air
Appliances
- Laundry: Gas Dryer Hookup
Features
- Ceiling Fan(s), Entrance Foyer, Loft, Play Room
- Flooring: Vinyl, Carpet, Hardwood
- Doors: Storm Door(s)
- Windows: Insulated Windows
- Basement: Full,Interior Entry,Slab,Unfinished
- Number of fireplaces: 1
- Fireplace features: Family Room
Interior area
- Total structure area: 2,680
- Total interior livable area: 2,680 sqft
- Finished area above ground: 2,680
- Finished area below ground: 0
Property
Parking
- Total spaces: 8
- Parking features: Attached, Off Street
- Attached garage spaces: 2
- Uncovered spaces: 6
Features
- Patio & porch: Deck
- Exterior features: Deck, Rain Gutters, Professional Landscaping, Sprinkler System
Lot
- Size: 1.31 Acres
- Features: Wooded
Details
- Parcel number: 3907684
- Zoning: Res
Construction
Type & style
- Home type: SingleFamily
- Architectural style: Colonial
- Property subtype: Single Family Residence
Materials
- Frame
- Foundation: Concrete Perimeter
- Roof: Shingle
Condition
- Year built: 1999
Utilities & green energy
- Electric: Circuit Breakers, 200+ Amp Service
- Sewer: Public Sewer
- Water: Public
- Utilities for property: for Gas Range, for Gas Dryer
Community & neighborhood
Community
- Community features: Public Transportation, Shopping, Park, Walk/Jog Trails, Stable(s), Golf, Bike Path, Highway Access
Location
- Region: Chelmsford
Price history
| Date | Event | Price |
|---|---|---|
| 9/22/2025 | Sold | $985,000+6.5%$368/sqft |
Source: MLS PIN #73418090 Report a problem | ||
| 8/27/2025 | Contingent | $925,000$345/sqft |
Source: MLS PIN #73418090 Report a problem | ||
| 8/14/2025 | Listed for sale | $925,000+54.4%$345/sqft |
Source: MLS PIN #73418090 Report a problem | ||
| 9/23/2019 | Sold | $599,000$224/sqft |
Source: Public Record Report a problem | ||
| 8/21/2019 | Pending sale | $599,000$224/sqft |
Source: Keller Williams Realty Success #72549417 Report a problem | ||
Public tax history
| Year | Property taxes | Tax assessment |
|---|---|---|
| 2025 | $11,537 +5.2% | $830,000 +3.1% |
| 2024 | $10,967 +7.1% | $805,200 +13% |
| 2023 | $10,243 +6.8% | $712,800 +17.2% |
Find assessor info on the county website
Neighborhood: East Chelmsford
Nearby schools
GreatSchools rating
- 9/10Center Elementary SchoolGrades: K-4Distance: 2 mi
- 7/10Mccarthy Middle SchoolGrades: 5-8Distance: 3.5 mi
- 8/10Chelmsford High SchoolGrades: 9-12Distance: 3.9 mi
Schools provided by the listing agent
- Middle: Mccarthy/Parker
- High: Chelmsford
Source: MLS PIN. This data may not be complete. We recommend contacting the local school district to confirm school assignments for this home.
Get a cash offer in 3 minutes
Find out how much your home could sell for in as little as 3 minutes with a no-obligation cash offer.
Estimated market value
$978,900
Get a cash offer in 3 minutes
Find out how much your home could sell for in as little as 3 minutes with a no-obligation cash offer.
Estimated market value
$978,900
