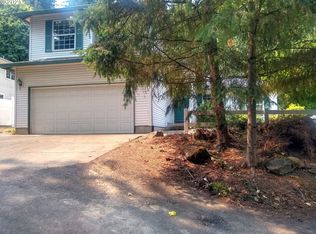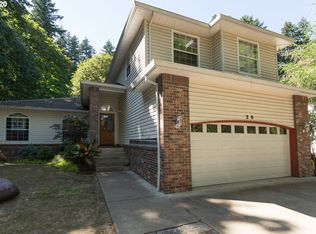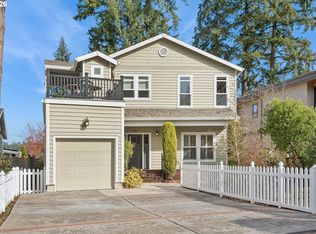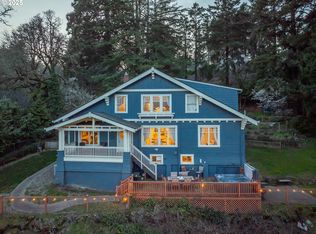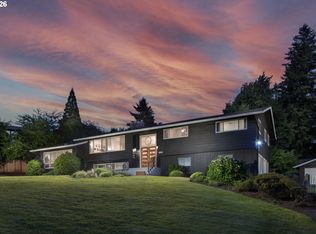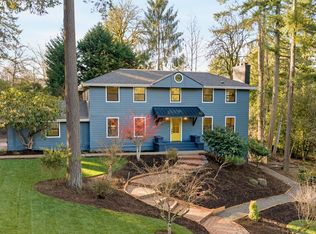A masterful restoration by McCulloch Construction, known for having an obsession with excellence. A studs out restoration with all new systems in 2020. Newly remodeled master suite in 2026! The Emma Austin House is poetic architecture triumphantly restored by Portland’s remodel experts, McCulloch Design Build, (with about 2,000 skillful projects to their credit). Gracious open floor plan ideal for entertaining on the main floor, with expansive windows that frame stunning views of the 1+ acre property showcasing mature rose gardens, a fairy-tale gazebo, artistic fountain, charming waterfall and majestic redwood. The home is awash with charm. Inside, light pours through thoughtfully placed windows and restored fixtures, illuminating elegant hardwood floors and a series of spaces designed to feel both refined and welcoming. A private office with custom built-ins offers a quiet retreat, while the living room is anchored by a dramatic stone-and-brick fireplace that grounds the home with warmth and presence. The chef’s kitchen, blends timeless materials with modern functionality, highlighting marble countertops, a generous island, and premium appliances, seamlessly integrated for everyday ease and elevated entertaining, opening gracefully to a formal dining room perfectly suited for memorable gatherings. Upstairs, the primary suite unfolds as a serene sanctuary, complete with its own fireplace and a spa-inspired bath featuring heated floors, marble finishes, a glass-enclosed shower, a walk-in closet, and a soaking tub positioned to invite relaxation while overlooking the peaceful, garden-like setting. While the lower level reveals a private wine cellar with custom built-ins, an intimate space designed for both collection and conversation. Ideally located within walking distance to downtown Lake Oswego and the trails of Tryon Creek.
Active
$1,650,000
49 Briarwood Rd, Lake Oswego, OR 97034
3beds
3,074sqft
Est.:
Residential, Single Family Residence
Built in 1910
1.04 Acres Lot
$1,602,700 Zestimate®
$537/sqft
$-- HOA
What's special
Generous islandMarble finishesCharming waterfallFairy-tale gazeboMajestic redwoodWalk-in closetGlass-enclosed shower
- 25 days |
- 5,532 |
- 371 |
Zillow last checked: 8 hours ago
Listing updated: February 23, 2026 at 12:11am
Listed by:
Steve Nassar 503-805-5582,
Premiere Property Group, LLC,
Robert Fine 541-325-2183,
Premiere Property Group, LLC
Source: RMLS (OR),MLS#: 469905069
Tour with a local agent
Facts & features
Interior
Bedrooms & bathrooms
- Bedrooms: 3
- Bathrooms: 3
- Full bathrooms: 2
- Partial bathrooms: 1
- Main level bathrooms: 1
Rooms
- Room types: Office, Wine Cellar, EatingArea, Bedroom 2, Bedroom 3, Dining Room, Family Room, Kitchen, Living Room, Primary Bedroom
Primary bedroom
- Features: Fireplace, Hardwood Floors, Updated Remodeled, Ensuite, Soaking Tub
- Level: Upper
- Area: 253
- Dimensions: 23 x 11
Bedroom 2
- Features: Hardwood Floors, Closet
- Level: Upper
- Area: 192
- Dimensions: 16 x 12
Bedroom 3
- Features: Hardwood Floors, Closet
- Level: Upper
- Area: 169
- Dimensions: 13 x 13
Dining room
- Features: Hardwood Floors, Kitchen Dining Room Combo
- Level: Main
- Area: 117
- Dimensions: 13 x 9
Kitchen
- Features: Gas Appliances, Gourmet Kitchen, Hardwood Floors, Island, Kitchen Dining Room Combo, Updated Remodeled, Free Standing Range, Free Standing Refrigerator
- Level: Main
- Area: 247
- Width: 13
Living room
- Features: Fireplace, Hardwood Floors, Updated Remodeled
- Level: Main
- Area: 435
- Dimensions: 29 x 15
Office
- Features: Builtin Features, Hardwood Floors
- Level: Main
- Area: 108
- Dimensions: 12 x 9
Heating
- Forced Air, Fireplace(s)
Cooling
- ENERGY STAR Qualified Equipment
Appliances
- Included: Dishwasher, Disposal, ENERGY STAR Qualified Appliances, Free-Standing Gas Range, Free-Standing Refrigerator, Gas Appliances, Stainless Steel Appliance(s), Washer/Dryer, Free-Standing Range, Electric Water Heater, ENERGY STAR Qualified Water Heater
- Laundry: Laundry Room
Features
- Floor 3rd, Marble, Soaking Tub, Built-in Features, Closet, Kitchen Dining Room Combo, Gourmet Kitchen, Kitchen Island, Updated Remodeled, Pantry
- Flooring: Hardwood
- Windows: Wood Frames
- Basement: Finished
- Number of fireplaces: 2
- Fireplace features: Wood Burning
Interior area
- Total structure area: 3,074
- Total interior livable area: 3,074 sqft
Video & virtual tour
Property
Parking
- Total spaces: 2
- Parking features: Driveway, Detached
- Garage spaces: 2
- Has uncovered spaces: Yes
Accessibility
- Accessibility features: Garage On Main, Accessibility
Features
- Stories: 3
- Patio & porch: Covered Patio, Patio, Porch
- Exterior features: Fire Pit, Garden, Rain Garden, Water Feature, Yard
- Fencing: Fenced
- Has view: Yes
- View description: Creek/Stream, Territorial, Trees/Woods
- Has water view: Yes
- Water view: Creek/Stream
- Waterfront features: Creek
Lot
- Size: 1.04 Acres
- Features: Level, Private, Secluded, Wooded, Acres 1 to 3
Details
- Additional structures: Gazebo, ToolShed
- Parcel number: 00181387
- Zoning: R-10
Construction
Type & style
- Home type: SingleFamily
- Architectural style: Bungalow,Cottage
- Property subtype: Residential, Single Family Residence
Materials
- Stone
- Foundation: Concrete Perimeter
- Roof: Metal
Condition
- Resale,Updated/Remodeled
- New construction: No
- Year built: 1910
Utilities & green energy
- Gas: Gas
- Sewer: Public Sewer
- Water: Public
Community & HOA
HOA
- Has HOA: No
Location
- Region: Lake Oswego
Financial & listing details
- Price per square foot: $537/sqft
- Tax assessed value: $2,531,657
- Annual tax amount: $20,965
- Date on market: 2/5/2026
- Listing terms: Cash,Conventional
- Road surface type: Paved
Estimated market value
$1,602,700
$1.52M - $1.68M
$4,708/mo
Price history
Price history
| Date | Event | Price |
|---|---|---|
| 2/6/2026 | Listed for sale | $1,650,000+18.3%$537/sqft |
Source: | ||
| 2/19/2025 | Listing removed | $8,400$3/sqft |
Source: Zillow Rentals Report a problem | ||
| 11/16/2024 | Listed for rent | $8,400+84.6%$3/sqft |
Source: Zillow Rentals Report a problem | ||
| 2/26/2021 | Listing removed | -- |
Source: Owner Report a problem | ||
| 5/2/2020 | Listing removed | $4,550$1/sqft |
Source: Owner Report a problem | ||
| 4/1/2020 | Listed for rent | $4,550+51.7%$1/sqft |
Source: Owner Report a problem | ||
| 3/24/2020 | Listing removed | $1,395,000$454/sqft |
Source: RPIREALESTATE.COM #20052902 Report a problem | ||
| 3/7/2020 | Price change | $1,395,000-6.4%$454/sqft |
Source: RPIREALESTATE.COM #20052902 Report a problem | ||
| 2/15/2020 | Listed for sale | $1,490,000+144.3%$485/sqft |
Source: RPIREALESTATE.COM #20052902 Report a problem | ||
| 1/16/2016 | Listing removed | $3,000$1/sqft |
Source: Owner Report a problem | ||
| 12/16/2015 | Listed for rent | $3,000$1/sqft |
Source: Owner Report a problem | ||
| 11/5/2015 | Sold | $610,000-6.2%$198/sqft |
Source: | ||
| 9/16/2015 | Pending sale | $650,000$211/sqft |
Source: Windermere Stellar #15158500 Report a problem | ||
| 9/16/2015 | Listed for sale | $650,000-27.8%$211/sqft |
Source: Windermere Stellar #15158500 Report a problem | ||
| 8/10/2015 | Sold | $900,000-5.3%$293/sqft |
Source: | ||
| 4/19/2015 | Pending sale | $950,000$309/sqft |
Source: Luxe Platinum Properties #14174463 Report a problem | ||
| 4/19/2015 | Listed for sale | $950,000$309/sqft |
Source: Luxe Platinum Properties #14174463 Report a problem | ||
| 2/7/2015 | Listing removed | $950,000$309/sqft |
Source: Luxe Platinum Properties #14174463 Report a problem | ||
| 12/2/2014 | Listed for sale | $950,000$309/sqft |
Source: Luxe Platinum Properties #14174463 Report a problem | ||
| 2/14/2014 | Listing removed | $950,000$309/sqft |
Source: Luxe Platinum Properties #13277752 Report a problem | ||
| 11/20/2013 | Listed for sale | $950,000-20.8%$309/sqft |
Source: Luxe Platinum Properties #13277752 Report a problem | ||
| 12/2/2011 | Listing removed | $1,200,000$390/sqft |
Source: realty trust group inc #11442959 Report a problem | ||
| 9/29/2011 | Price change | $1,200,000-4%$390/sqft |
Source: realty trust group inc #11442959 Report a problem | ||
| 8/3/2011 | Listed for sale | $1,250,000$407/sqft |
Source: realty trust group inc #11442959 Report a problem | ||
Public tax history
Public tax history
| Year | Property taxes | Tax assessment |
|---|---|---|
| 2025 | $20,966 +2.7% | $1,094,119 +3% |
| 2024 | $20,407 +3% | $1,062,252 +3% |
| 2023 | $19,807 +3.1% | $1,031,313 +3% |
| 2022 | $19,219 +8.3% | $1,001,275 +3% |
| 2021 | $17,750 +8.7% | $972,112 +9.2% |
| 2020 | $16,328 +57.8% | $890,565 +58.5% |
| 2019 | $10,350 +5.2% | $561,915 +3% |
| 2018 | $9,842 | $545,549 +3% |
| 2017 | $9,842 +13.9% | $529,659 +3% |
| 2016 | $8,645 | $514,232 +3% |
| 2015 | $8,645 +3.5% | $499,254 +3% |
| 2014 | $8,352 +3.2% | $484,713 +3% |
| 2013 | $8,094 +2.9% | $470,595 +3% |
| 2012 | $7,866 +3.5% | $456,888 +3% |
| 2011 | $7,597 +1.7% | $443,581 +3% |
| 2010 | $7,468 +1% | $430,661 +3% |
| 2009 | $7,391 +6.7% | $418,117 +3% |
| 2008 | $6,927 +4.6% | $405,939 +3% |
| 2007 | $6,621 +10.8% | $394,116 +9.4% |
| 2006 | $5,976 +57.8% | $360,308 +35% |
| 2005 | $3,786 +4.7% | $266,918 +3% |
| 2004 | $3,615 +5.2% | $259,144 +3% |
| 2003 | $3,436 +2.3% | $251,596 +3% |
| 2002 | $3,357 +1.1% | $244,268 +3% |
| 2001 | $3,321 +11.8% | $237,153 +3% |
| 2000 | $2,969 | $230,246 |
Find assessor info on the county website
BuyAbility℠ payment
Est. payment
$9,076/mo
Principal & interest
$7935
Property taxes
$1141
Climate risks
Neighborhood: Birdshill
Nearby schools
GreatSchools rating
- 8/10Forest Hills Elementary SchoolGrades: K-5Distance: 0.9 mi
- 6/10Lake Oswego Junior High SchoolGrades: 6-8Distance: 2.2 mi
- 10/10Lake Oswego Senior High SchoolGrades: 9-12Distance: 2.2 mi
Schools provided by the listing agent
- Elementary: Forest Hills
- Middle: Lake Oswego
- High: Lake Oswego
Source: RMLS (OR). This data may not be complete. We recommend contacting the local school district to confirm school assignments for this home.
