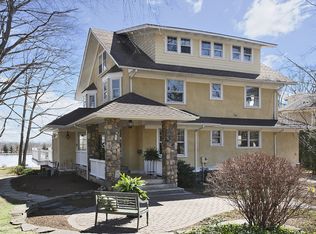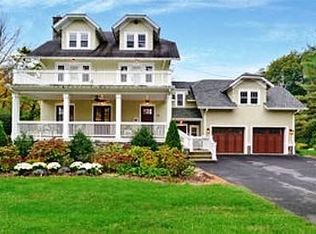
Closed
$2,560,000
49 Briarcliff Rd, Mountain Lakes Boro, NJ 07046
8beds
9baths
--sqft
Single Family Residence
Built in 2005
0.7 Acres Lot
$2,599,100 Zestimate®
$--/sqft
$5,705 Estimated rent
Home value
$2,599,100
$2.42M - $2.78M
$5,705/mo
Zestimate® history
Loading...
Owner options
Explore your selling options
What's special
Zillow last checked: 10 hours ago
Listing updated: October 15, 2025 at 11:03am
Listed by:
Sueanne Sylvester 973-263-0400,
Coldwell Banker Realty
Bought with:
Kimberly Feo
Elite Realtors Of New Jersey
Source: GSMLS,MLS#: 3961420
Facts & features
Interior
Bedrooms & bathrooms
- Bedrooms: 8
- Bathrooms: 9
Property
Lot
- Size: 0.70 Acres
- Dimensions: .699 AC
Details
- Parcel number: 2500078000000030
Construction
Type & style
- Home type: SingleFamily
- Property subtype: Single Family Residence
Condition
- Year built: 2005
Community & neighborhood
Location
- Region: Mountain Lakes
Price history
| Date | Event | Price |
|---|---|---|
| 10/15/2025 | Sold | $2,560,000-6.7% |
Source: | ||
| 7/9/2025 | Pending sale | $2,745,000 |
Source: | ||
| 5/16/2025 | Price change | $2,745,000-6.2% |
Source: | ||
| 10/27/2024 | Price change | $2,924,900-0.8% |
Source: | ||
| 10/2/2024 | Price change | $2,949,900-1.7% |
Source: | ||
Public tax history
| Year | Property taxes | Tax assessment |
|---|---|---|
| 2025 | $56,507 +7.6% | $2,366,300 +7.6% |
| 2024 | $52,498 +0.1% | $2,198,400 +6% |
| 2023 | $52,451 +2.6% | $2,074,800 +10.1% |
Find assessor info on the county website
Neighborhood: 07046
Nearby schools
GreatSchools rating
- 8/10Wildwood Elementary SchoolGrades: K-5Distance: 0.1 mi
- 8/10Briarcliff Elementary SchoolGrades: 6-8Distance: 0.2 mi
- 9/10Mountain Lakes High SchoolGrades: 9-12Distance: 0.4 mi
Get a cash offer in 3 minutes
Find out how much your home could sell for in as little as 3 minutes with a no-obligation cash offer.
Estimated market value
$2,599,100
Get a cash offer in 3 minutes
Find out how much your home could sell for in as little as 3 minutes with a no-obligation cash offer.
Estimated market value
$2,599,100
