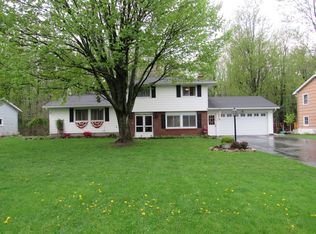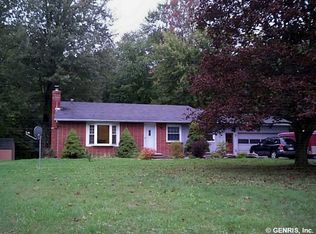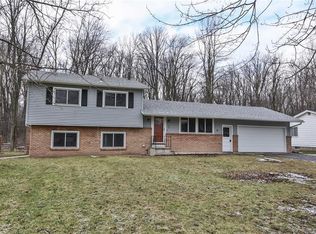Beautifully cared for and updated home. 4 Bedrooms and 2 full baths, beautiful oak kitchen, hardwoods, recent improvements include 6 panel closet doors, bath fitter tub, whole house attic fan, sump pump, windows, hot water tank, high efficiency boiler 2014, generator with transfer switch, and pool/deck 8 years old which has a solar heating system installed. Beautifully treed lot which backs to vacant land and very private.
This property is off market, which means it's not currently listed for sale or rent on Zillow. This may be different from what's available on other websites or public sources.


