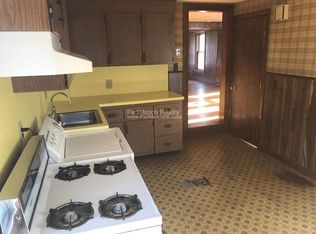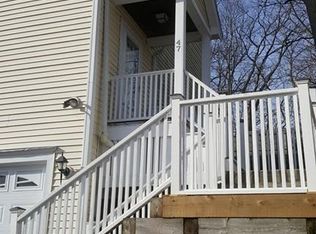This charming, French Colonial is located in the Hyde Park section of Boston. It's a two-family home, an ideal opportunity for owner occupy, or investors looking for an income-producing property. The property features a new roof, updated heating and hot water heater, and a full basement. There is also a large 2-car garage with a barn-like structure on top. One unit is currently rented, the lease expires on August 31, 2020. The utilities are separate. Rent is under market value. Many neighborhood conveniences such as Stony Brook Reservation with trails and water access. Only minutes to Cleary Square and the Fairmount MBTA Commuter Rail station (to South Station). This property is also located close to two schools, restaurants, shops, bus routes, and quick highway access. Unique properties like this don't come along every day.
This property is off market, which means it's not currently listed for sale or rent on Zillow. This may be different from what's available on other websites or public sources.

