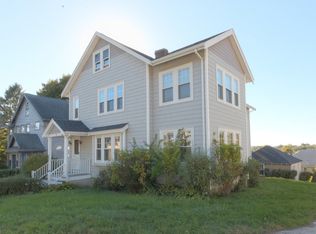Totally new condo in beautiful quiet family location, step to Watertown Sq, shops, restaurants. 4 bedroom, 3 full and 1 half all new modern tiled bathroom, living w/fireplace, dining room, full equipped modern stainless kitchen w/quartz countertop, den, spacious back porch, large size private stone made patio, one garage parking w/door opener plus 1 off street parking plus one more spot at front of the house as an exclusive use for this unit and could be used as 3d parking, washer and dryer in unit, large private storage space in basement. New heating, central air and water heating systems. Sparkling hardwood floor, nice size fenced private backyard.
This property is off market, which means it's not currently listed for sale or rent on Zillow. This may be different from what's available on other websites or public sources.
