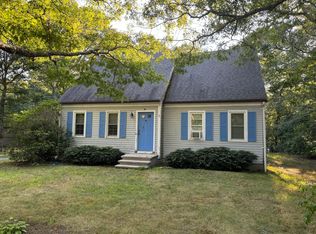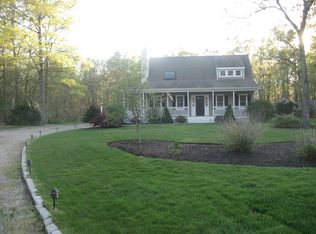Sold for $540,000
$540,000
49 Bracken Fern Rd, Barnstable, MA 02630
3beds
1,492sqft
Single Family Residence
Built in 1990
0.51 Acres Lot
$-- Zestimate®
$362/sqft
$2,947 Estimated rent
Home value
Not available
Estimated sales range
Not available
$2,947/mo
Zestimate® history
Loading...
Owner options
Explore your selling options
What's special
Welcome to this promising 3-bedroom, 2-bath home situated on a generous, level ½-acre lot. The home at 49 Bracken Fern Road is adorned with mature plantings, providing a lush and private backdrop in a lovely neighborhood. The interior is ready for your personal touches and a fresh coat of paint to truly shine. The first floor features a comfortable living area and an eat-in-kitchen with a slider leading out to a spacious deck. With a full bathroom on each floor, there's space for out-of-town guests. Outside, the wooded level lot is perfect for gardening, outdoor activities, or enjoying evenings by the fire pit. You will appreciate the economical gas heat, hardwood flooring throughout and a full basement with plenty of storage. This is a great place to start, with a bit of vision and renovation, this property has the potential to become a lovely, personalized home in a desirable neighborhood. Pictures coming soon.
Zillow last checked: 8 hours ago
Listing updated: February 03, 2025 at 08:32pm
Listed by:
Terri Gordon 774-487-7948,
Fathom Realty MA 888-455-6040
Bought with:
Maiza Eloy
Today Real Estate, Inc.
Source: MLS PIN,MLS#: 73290624
Facts & features
Interior
Bedrooms & bathrooms
- Bedrooms: 3
- Bathrooms: 2
- Full bathrooms: 2
Primary bedroom
- Features: Closet
- Level: Second
Bedroom 2
- Features: Closet, Flooring - Hardwood
- Level: First
Bedroom 3
- Features: Closet, Flooring - Hardwood
- Level: Second
Primary bathroom
- Features: Yes
Dining room
- Features: Closet, Flooring - Hardwood
- Level: Main,First
Kitchen
- Features: Flooring - Stone/Ceramic Tile, Slider
- Level: First
Living room
- Features: Flooring - Wood
- Level: Main,First
Office
- Features: Flooring - Hardwood
- Level: Second
Heating
- Forced Air, Natural Gas
Cooling
- Window Unit(s)
Appliances
- Included: Gas Water Heater, Range, Dishwasher, Refrigerator, Washer, Dryer
- Laundry: In Basement, Gas Dryer Hookup, Washer Hookup
Features
- Home Office
- Flooring: Hardwood, Flooring - Hardwood
- Windows: Insulated Windows
- Basement: Full,Bulkhead,Concrete,Unfinished
- Has fireplace: No
Interior area
- Total structure area: 1,492
- Total interior livable area: 1,492 sqft
Property
Parking
- Total spaces: 6
- Uncovered spaces: 6
Features
- Patio & porch: Deck - Wood
- Exterior features: Deck - Wood, Storage
Lot
- Size: 0.51 Acres
- Features: Wooded
Details
- Parcel number: M:043 L:007009,2226698
- Zoning: 1
Construction
Type & style
- Home type: SingleFamily
- Architectural style: Cape
- Property subtype: Single Family Residence
Materials
- Frame
- Foundation: Concrete Perimeter
- Roof: Shingle
Condition
- Year built: 1990
Utilities & green energy
- Electric: 100 Amp Service
- Sewer: Private Sewer
- Water: Public
- Utilities for property: for Gas Range, for Gas Dryer, Washer Hookup
Community & neighborhood
Community
- Community features: Park, Walk/Jog Trails, Stable(s), Golf, Conservation Area, Highway Access
Location
- Region: Barnstable
Other
Other facts
- Listing terms: Contract
- Road surface type: Paved
Price history
| Date | Event | Price |
|---|---|---|
| 2/3/2025 | Sold | $540,000-1.6%$362/sqft |
Source: MLS PIN #73290624 Report a problem | ||
| 1/2/2025 | Contingent | $549,000$368/sqft |
Source: MLS PIN #73290624 Report a problem | ||
| 12/28/2024 | Listed for sale | $549,000$368/sqft |
Source: MLS PIN #73290624 Report a problem | ||
| 12/24/2024 | Contingent | $549,000$368/sqft |
Source: MLS PIN #73290624 Report a problem | ||
| 12/6/2024 | Listed for sale | $549,000$368/sqft |
Source: MLS PIN #73290624 Report a problem | ||
Public tax history
Tax history is unavailable.
Neighborhood: Marstons Mills
Nearby schools
GreatSchools rating
- 3/10Barnstable United Elementary SchoolGrades: 4-5Distance: 2.3 mi
- 5/10Barnstable Intermediate SchoolGrades: 6-7Distance: 5.8 mi
- 4/10Barnstable High SchoolGrades: 8-12Distance: 5.8 mi
Get pre-qualified for a loan
At Zillow Home Loans, we can pre-qualify you in as little as 5 minutes with no impact to your credit score.An equal housing lender. NMLS #10287.

