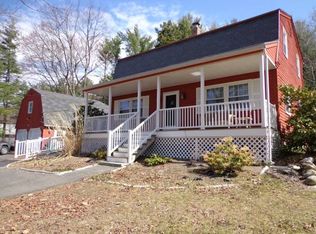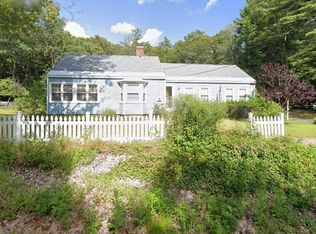Desirable Bow home. This well cared for home is a light and bright Open concept, 3 bed, 3 bath home featuring an updated kitchen w/ granite counter tops, Hardwood floors, Fireplace, New vinyl siding, new Forever metal roof, New deck, New addition Mudroom, Mater Bedroom w/ 3/4 bath. Lower level includes a large family room with gas stove, 3/4 bath, office, workshop, and utility room. Bonus room has its own entrance with Guest quarters or in-law possibilities. Stay-cation and enjoy your beautiful in-ground pool with solar cover and timer. Child/pet fencing. Beautifully landscaped lot includes a mature Peach tree and Blueberry bushes. Snowmobile and walking trails close by. Delayed showings. Showings begin July-11, at the Open House on Saturday 11-1:00. Sunday 11-1:00
This property is off market, which means it's not currently listed for sale or rent on Zillow. This may be different from what's available on other websites or public sources.

