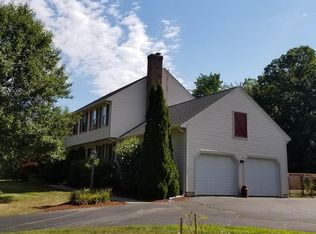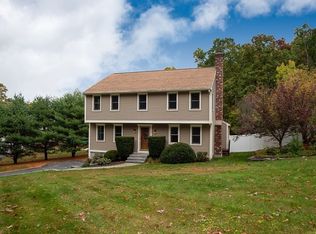Beautiful Contemporary style Split Entry home perfectly located in a great Sutton neighborhood close to major routes for the commuter. This homes floor plan boasts approx. 1,630 sq. ft. w/3 bedrooms and 2 full baths. Open layout concept from large eat-in style kitchen to living room, great scale with cathedral pitched ceilings and a nice continual flow out to the private back yard. Composite deck overlooking patio and good size yard featuring an above ground pool with a newer liner, perfect for family time and or entertaining. Recent updates include wood laminate flooring in kitchen and wall to wall carpeting in the family room. Recently renovated lower level bathroom. This home is a must see and not one to be overlooked......MULTIPLE OFFERS ALREADY...ALL OFFERS DUE BY FRI 8 PM AND REVIEWED SAT MORNING.
This property is off market, which means it's not currently listed for sale or rent on Zillow. This may be different from what's available on other websites or public sources.

