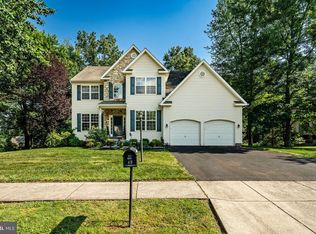Sold for $772,500
$772,500
49 Boraten Rd, Linfield, PA 19468
4beds
3,908sqft
Single Family Residence
Built in 2007
0.36 Acres Lot
$828,900 Zestimate®
$198/sqft
$3,923 Estimated rent
Home value
$828,900
$771,000 - $887,000
$3,923/mo
Zestimate® history
Loading...
Owner options
Explore your selling options
What's special
Welcome to this stunning single-family home nestled in the desirable Church Hill Estates, within the award-winning Spring Ford school district! Conveniently located just 2 miles from Rt 422 and a short drive to shops, restaurants, and more. Built in 2007, this home is a gem with countless upgrades, including a brand new AC compressor, new water heater, new deck and gorgeous landscaping. Step into the grand 2-story foyer with elegant bamboo wood flooring that flows through the private office, living room, and dining room. The private office, situated to the left of the entry, features beautiful glass-paneled doors and a charming bay window. The living room seamlessly connects to the dining room, creating a perfect space for entertaining, with ample natural light filling the entire area. The large eat-in kitchen boasts 18 x 18 tile flooring, a stylish tile backsplash, granite countertops, a double sink, pantry, gas range, and an island with seating for 2-3 stools. There's plenty of room for a large table and access to the back deck through sliding glass doors. The kitchen opens up to the 2-story family room, separated by a half wall. This sunlit family room is cozy with a gas fireplace and carpeting, offering multiple furniture layout options. The main level also includes a half bathroom and a mudroom/laundry room. Upstairs, you'll find 4 spacious bedrooms, a hall bath with a double vanity, and a master bathroom. The luxurious primary suite features a large walk-in closet, sitting room, and an en suite bathroom with a jetted tub, stall shower, and double vanity. The additional bedrooms comfortably fit full or queen-size bedroom sets with room to spare. This home offers just under 4000 square feet between the first and second floors, but that's not all! The finished basement is absolutely beautiful, with an extra-large egress window for plenty of sunlight, a powder room, and a storage room. The sellers are offering the pool table to the lucky buyers with a winning offer. Additional features include a large deck perfect for entertaining (which recently had all wood and stairs replaced), a shed, meticulously-maintained landscaping, ceiling fans in all bedrooms and the family room, recessed lighting throughout most of the home, tile floor upgrades in bathrooms, laundry, and kitchen, a 2-car garage, extended driveway, and a beautiful, level private lot. This home will not last - make your appointment today!
Zillow last checked: 8 hours ago
Listing updated: July 30, 2024 at 09:29am
Listed by:
Mike Coleman 484-942-6266,
Keller Williams Realty Devon-Wayne
Bought with:
Shawn Borden, RS328777
BHHS Fox & Roach-Collegeville
Source: Bright MLS,MLS#: PAMC2101368
Facts & features
Interior
Bedrooms & bathrooms
- Bedrooms: 4
- Bathrooms: 4
- Full bathrooms: 2
- 1/2 bathrooms: 2
- Main level bathrooms: 1
Basement
- Area: 900
Heating
- Forced Air, Natural Gas
Cooling
- Central Air, Electric
Appliances
- Included: Refrigerator, Washer, Dryer, Dishwasher, Gas Water Heater
- Laundry: Main Level
Features
- Basement: Full,Finished
- Number of fireplaces: 1
Interior area
- Total structure area: 3,908
- Total interior livable area: 3,908 sqft
- Finished area above ground: 3,008
- Finished area below ground: 900
Property
Parking
- Total spaces: 2
- Parking features: Garage Faces Front, Attached
- Attached garage spaces: 2
Accessibility
- Accessibility features: None
Features
- Levels: Two
- Stories: 2
- Pool features: None
Lot
- Size: 0.36 Acres
- Dimensions: 221.00 x 0.00
Details
- Additional structures: Above Grade, Below Grade
- Parcel number: 370002026061
- Zoning: RESIDENTIAL
- Special conditions: Standard
Construction
Type & style
- Home type: SingleFamily
- Architectural style: Colonial
- Property subtype: Single Family Residence
Materials
- Vinyl Siding
- Foundation: Block
Condition
- New construction: No
- Year built: 2007
Utilities & green energy
- Sewer: Public Sewer
- Water: Public
Community & neighborhood
Location
- Region: Linfield
- Subdivision: Church Hill Estates
- Municipality: LIMERICK TWP
HOA & financial
HOA
- Has HOA: Yes
- HOA fee: $250 quarterly
- Services included: Common Area Maintenance, Trash, Snow Removal
Other
Other facts
- Listing agreement: Exclusive Right To Sell
- Ownership: Fee Simple
Price history
| Date | Event | Price |
|---|---|---|
| 7/19/2024 | Sold | $772,500+11.2%$198/sqft |
Source: | ||
| 5/26/2024 | Pending sale | $695,000$178/sqft |
Source: | ||
| 5/22/2024 | Listed for sale | $695,000+42.4%$178/sqft |
Source: | ||
| 7/31/2019 | Sold | $487,900+2.7%$125/sqft |
Source: Public Record Report a problem | ||
| 7/10/2019 | Listed for sale | $475,000$122/sqft |
Source: RE/MAX Main Line #PAMC602184 Report a problem | ||
Public tax history
| Year | Property taxes | Tax assessment |
|---|---|---|
| 2025 | $8,782 +8% | $213,290 |
| 2024 | $8,130 | $213,290 |
| 2023 | $8,130 +6.9% | $213,290 |
Find assessor info on the county website
Neighborhood: 19468
Nearby schools
GreatSchools rating
- 9/10Limerick El SchoolGrades: K-4Distance: 2.3 mi
- 6/10Spring-Ford Ms 8th Grade CenterGrades: 8Distance: 2.8 mi
- 9/10Spring-Ford Shs 10-12 Gr CenterGrades: 9-12Distance: 3 mi
Schools provided by the listing agent
- District: Spring-ford Area
Source: Bright MLS. This data may not be complete. We recommend contacting the local school district to confirm school assignments for this home.
Get a cash offer in 3 minutes
Find out how much your home could sell for in as little as 3 minutes with a no-obligation cash offer.
Estimated market value$828,900
Get a cash offer in 3 minutes
Find out how much your home could sell for in as little as 3 minutes with a no-obligation cash offer.
Estimated market value
$828,900
