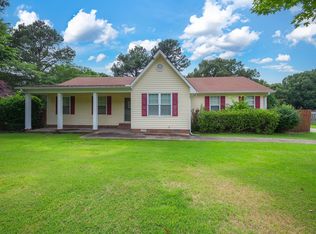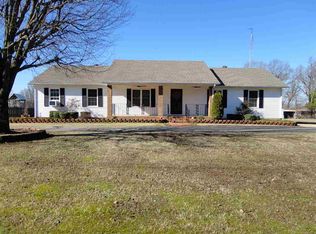Sold for $190,000 on 02/14/25
$190,000
49 Bob Killen Rd, Milan, TN 38358
3beds
1,190sqft
Single Family Residence
Built in 1992
0.95 Acres Lot
$188,300 Zestimate®
$160/sqft
$1,376 Estimated rent
Home value
$188,300
$117,000 - $305,000
$1,376/mo
Zestimate® history
Loading...
Owner options
Explore your selling options
What's special
As you walk through the front door, you will enter the inviting and open living room with a nice, vaulted ceiling. The dining room is perfect for those evening family meals. Galley style kitchen features a flat top range and oven, dishwasher and nice sized pantry for all those extras. Large closet in the laundry room provides extra storage and if you still need more storage, there is a storage room in the garage as well. Nice covered back patio is perfect for entertaining and/or relaxing with friends and family. Large 24x32 Workshop with lots of shelves, cabinets and storage is just another added bonus to this already great home! Conveniently located outside of city limits (No City Taxes) and is nestled on almost one acre. Call today for your private showing.
Zillow last checked: 8 hours ago
Listing updated: February 14, 2025 at 02:04pm
Listed by:
Lisa Ballinger,
Total Realty Source
Bought with:
India Mesa, 346681
Crye-Leike Elite
Source: CWTAR,MLS#: 247715
Facts & features
Interior
Bedrooms & bathrooms
- Bedrooms: 3
- Bathrooms: 2
- Full bathrooms: 2
- Main level bathrooms: 2
- Main level bedrooms: 3
Primary bedroom
- Level: Main
- Area: 162.67
- Dimensions: 13.67 x 11.9
Bedroom
- Level: Main
- Area: 125.9
- Dimensions: 11.9 x 10.58
Bedroom
- Level: Main
- Area: 107.91
- Dimensions: 10.9 x 9.9
Dining room
- Level: Main
- Area: 100.72
- Dimensions: 10.33 x 9.75
Kitchen
- Level: Main
- Area: 130.98
- Dimensions: 16.58 x 7.9
Laundry
- Level: Main
- Area: 67.85
- Dimensions: 11.5 x 5.9
Living room
- Level: Main
- Area: 269.37
- Dimensions: 20.33 x 13.25
Heating
- Natural Gas
Cooling
- Ceiling Fan(s), Central Air
Appliances
- Included: Dishwasher, Electric Oven, Electric Range, Electric Water Heater, Water Heater
- Laundry: Electric Dryer Hookup, Laundry Room, Main Level, Washer Hookup
Features
- Ceiling Fan(s), Pantry, Vaulted Ceiling(s), Walk-In Closet(s)
- Flooring: Laminate, Tile
- Has basement: No
- Has fireplace: No
Interior area
- Total structure area: 1,190
- Total interior livable area: 1,190 sqft
Property
Parking
- Total spaces: 6
- Parking features: Attached, Garage Door Opener, Garage Faces Side
- Attached garage spaces: 2
Features
- Levels: One
- Patio & porch: Covered, Deck
- Exterior features: Rain Gutters
Lot
- Size: 0.95 Acres
- Dimensions: 179 x 257 x 159 x 234
Details
- Additional structures: Workshop
- Parcel number: 143 029.07
- Special conditions: Standard
Construction
Type & style
- Home type: SingleFamily
- Architectural style: Ranch
- Property subtype: Single Family Residence
Materials
- Vinyl Siding
- Roof: Composition
Condition
- false
- New construction: No
- Year built: 1992
Utilities & green energy
- Electric: 220 Volts
- Sewer: Septic Tank
- Water: Public
Community & neighborhood
Location
- Region: Milan
- Subdivision: None
Other
Other facts
- Listing terms: Cash,Conventional,FHA,VA Loan
Price history
| Date | Event | Price |
|---|---|---|
| 2/14/2025 | Sold | $190,000+7.4%$160/sqft |
Source: | ||
| 12/24/2024 | Pending sale | $176,900$149/sqft |
Source: | ||
| 12/22/2024 | Listed for sale | $176,900+74.3%$149/sqft |
Source: | ||
| 6/6/2008 | Sold | $101,500-6.6%$85/sqft |
Source: Public Record Report a problem | ||
| 3/25/2008 | Listed for sale | $108,700$91/sqft |
Source: Coldwell Banker** #128198 Report a problem | ||
Public tax history
| Year | Property taxes | Tax assessment |
|---|---|---|
| 2025 | $1,035 | $45,200 |
| 2024 | $1,035 +23.4% | $45,200 +75.9% |
| 2023 | $838 +2.2% | $25,700 |
Find assessor info on the county website
Neighborhood: 38358
Nearby schools
GreatSchools rating
- 8/10Milan Elementary SchoolGrades: PK-4Distance: 4.4 mi
- 6/10Milan Middle SchoolGrades: 5-8Distance: 4.4 mi
- 7/10Milan High SchoolGrades: 9-12Distance: 4 mi
Schools provided by the listing agent
- District: Milan School District
Source: CWTAR. This data may not be complete. We recommend contacting the local school district to confirm school assignments for this home.

Get pre-qualified for a loan
At Zillow Home Loans, we can pre-qualify you in as little as 5 minutes with no impact to your credit score.An equal housing lender. NMLS #10287.

