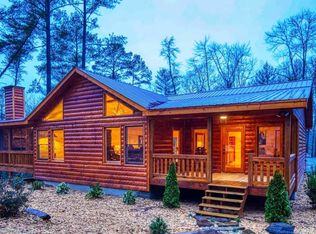You will be wowed by this true log, custom built home. 1.5 miles from downtown Blue Ridge and 4 miles from Lake Blue Ridge. This mountain view is a one of a kind. Kitchen has walk-in pantry and cabinets galore, as well as gas stove. All cabinets throughout this home are custom built with soft close. Master on main has its own screened porch and outdoor fireplace. All ceilings on main are vaulted. Downstairs has two oversized bedrooms. Some furniture to remain. Downstairs has a custom built wet bar with barnwood and saddle stools. Kitchen countertops are Aspen wood. 2018-12-20
This property is off market, which means it's not currently listed for sale or rent on Zillow. This may be different from what's available on other websites or public sources.
