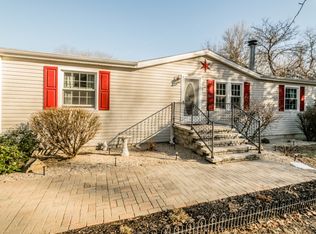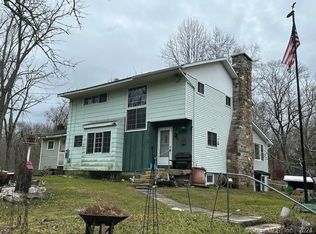Sold for $465,000
$465,000
49 Bennett Pond Road, Canterbury, CT 06331
4beds
2,146sqft
Single Family Residence
Built in 1812
3.18 Acres Lot
$482,700 Zestimate®
$217/sqft
$3,006 Estimated rent
Home value
$482,700
$367,000 - $637,000
$3,006/mo
Zestimate® history
Loading...
Owner options
Explore your selling options
What's special
The "IT" house of the season! Featured in Country Living Magazine and Country Sampler Farmhouse Style Magazine! This gorgeous well appointed Federal Architectural home, is oozing in charm, history and sophistication. Once owned by Hezekia Crandall! ( more history available). Much larger and spacious than it appears from the outside. 4 bedrooms with fireplaces. 2.5 bathroom. Formal living room, formal dining room. 2 fireplaces in the lower level (1) with a wood stove insert .Large family room w/ tons of natural light! Updated mechanicals. Standing steel roofing on the home and the 30x50 Post and Beam barn that also has had updated flooring installed and has electricity. There is a chicken coop. Mature plants all around the property. The property borders the babbling Kitt Brook. You can doing some fishing from your own property .Come see for yourself you will be pleasantly enchanted in this peaceful place.
Zillow last checked: 8 hours ago
Listing updated: July 14, 2025 at 05:45am
Listed by:
Skyla Gagnon 860-617-8493,
RE/MAX Bell Park Realty 860-774-7600
Bought with:
Heather Morrone, RES.0796914
Coldwell Banker Coastal Homes
Source: Smart MLS,MLS#: 24096497
Facts & features
Interior
Bedrooms & bathrooms
- Bedrooms: 4
- Bathrooms: 3
- Full bathrooms: 2
- 1/2 bathrooms: 1
Primary bedroom
- Level: Main
Bedroom
- Level: Upper
Bedroom
- Level: Upper
Bedroom
- Level: Upper
Dining room
- Level: Main
Living room
- Level: Main
Heating
- Forced Air, Wood/Coal Stove, Oil
Cooling
- None
Appliances
- Included: Oven/Range, Refrigerator, Dishwasher, Water Heater
- Laundry: Lower Level
Features
- Basement: Full,Heated,Finished,Walk-Out Access
- Attic: Walk-up
- Number of fireplaces: 6
Interior area
- Total structure area: 2,146
- Total interior livable area: 2,146 sqft
- Finished area above ground: 2,146
Property
Parking
- Total spaces: 2
- Parking features: Attached
- Attached garage spaces: 2
Features
- Patio & porch: Covered
- Has private pool: Yes
- Pool features: Above Ground
Lot
- Size: 3.18 Acres
- Features: Secluded, Corner Lot
Details
- Parcel number: 1679544
- Zoning: RD
Construction
Type & style
- Home type: SingleFamily
- Architectural style: Cape Cod
- Property subtype: Single Family Residence
Materials
- Wood Siding
- Foundation: Stone
- Roof: Metal
Condition
- New construction: No
- Year built: 1812
Utilities & green energy
- Sewer: Septic Tank
- Water: Well
Community & neighborhood
Location
- Region: Canterbury
Price history
| Date | Event | Price |
|---|---|---|
| 7/2/2025 | Sold | $465,000$217/sqft |
Source: | ||
| 6/4/2025 | Pending sale | $465,000$217/sqft |
Source: | ||
| 5/16/2025 | Listed for sale | $465,000+51.5%$217/sqft |
Source: | ||
| 3/20/2020 | Sold | $307,000-4.1%$143/sqft |
Source: | ||
| 9/5/2019 | Listed for sale | $320,000$149/sqft |
Source: RE/MAX Bell Park Realty #170186945 Report a problem | ||
Public tax history
| Year | Property taxes | Tax assessment |
|---|---|---|
| 2025 | $5,829 -21.1% | $347,800 +8.2% |
| 2024 | $7,391 +41.9% | $321,350 +41.9% |
| 2023 | $5,210 | $226,500 |
Find assessor info on the county website
Neighborhood: 06331
Nearby schools
GreatSchools rating
- 7/10Dr. Helen Baldwin Middle SchoolGrades: 5-8Distance: 1.3 mi
- 4/10Canterbury Elementary SchoolGrades: PK-4Distance: 1.7 mi
Get pre-qualified for a loan
At Zillow Home Loans, we can pre-qualify you in as little as 5 minutes with no impact to your credit score.An equal housing lender. NMLS #10287.
Sell for more on Zillow
Get a Zillow Showcase℠ listing at no additional cost and you could sell for .
$482,700
2% more+$9,654
With Zillow Showcase(estimated)$492,354

