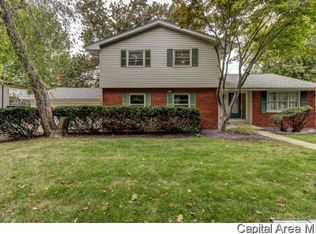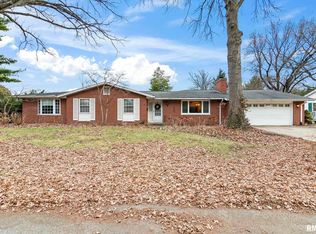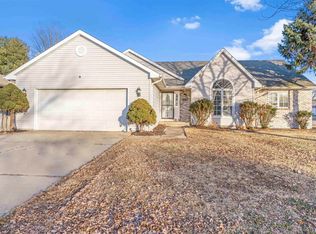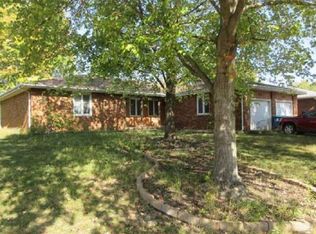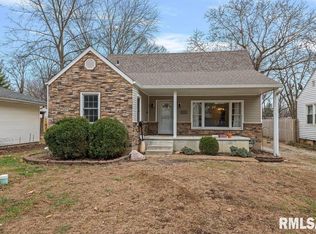This fabulous west side home has so much to offer! The main floor hosts 3 bedrooms and generous living spaces. From the dining room, you can step into the lovely 4-seasons room which features vaulted ceilings and skylights. The lower level family room has a brick fireplace and is the perfect place to unwind. You will also find another bedroom and bathroom on the lower level. There is an extra detached garage that is oversized and perfect for extra storage or a workshop. Don't miss out on touring this home before it is sold!
For sale
$270,000
49 Bellerive Rd, Springfield, IL 62704
4beds
2,039sqft
Est.:
Single Family Residence, Residential
Built in 1969
9,450 Square Feet Lot
$-- Zestimate®
$132/sqft
$-- HOA
What's special
Brick fireplaceExtra detached garageGenerous living spacesVaulted ceilingsLower level family room
- 28 days |
- 3,886 |
- 127 |
Zillow last checked: 8 hours ago
Listing updated: January 21, 2026 at 06:58pm
Listed by:
KC Sullivan Pref:217-416-3681,
The Real Estate Group, Inc.
Source: RMLS Alliance,MLS#: CA1041202 Originating MLS: Capital Area Association of Realtors
Originating MLS: Capital Area Association of Realtors

Tour with a local agent
Facts & features
Interior
Bedrooms & bathrooms
- Bedrooms: 4
- Bathrooms: 3
- Full bathrooms: 2
- 1/2 bathrooms: 1
Bedroom 1
- Level: Upper
- Dimensions: 13ft 9in x 10ft 6in
Bedroom 2
- Level: Upper
- Dimensions: 10ft 0in x 10ft 0in
Bedroom 3
- Level: Upper
- Dimensions: 10ft 0in x 9ft 7in
Bedroom 4
- Level: Lower
- Dimensions: 12ft 0in x 14ft 0in
Kitchen
- Level: Upper
- Dimensions: 12ft 1in x 9ft 5in
Lower level
- Area: 622
Main level
- Area: 1417
Heating
- Forced Air
Cooling
- Central Air
Appliances
- Included: Dishwasher, Range, Refrigerator
Features
- Ceiling Fan(s)
- Has basement: Yes
- Number of fireplaces: 1
- Fireplace features: Family Room
Interior area
- Total structure area: 2,039
- Total interior livable area: 2,039 sqft
Video & virtual tour
Property
Parking
- Total spaces: 3
- Parking features: Attached, Detached, Underground
- Attached garage spaces: 3
Features
- Patio & porch: Deck
Lot
- Size: 9,450 Square Feet
- Dimensions: 70 x 135
- Features: Level
Details
- Parcel number: 2206.0101028
Construction
Type & style
- Home type: SingleFamily
- Property subtype: Single Family Residence, Residential
Materials
- Brick, Vinyl Siding
- Roof: Shingle
Condition
- New construction: No
- Year built: 1969
Utilities & green energy
- Sewer: Public Sewer
- Water: Public
Community & HOA
Community
- Subdivision: Country Club Estates
Location
- Region: Springfield
Financial & listing details
- Price per square foot: $132/sqft
- Tax assessed value: $219,441
- Annual tax amount: $6,143
- Date on market: 1/6/2026
- Cumulative days on market: 28 days
Estimated market value
Not available
Estimated sales range
Not available
Not available
Price history
Price history
| Date | Event | Price |
|---|---|---|
| 1/6/2026 | Listed for sale | $270,000+31.7%$132/sqft |
Source: | ||
| 8/20/2025 | Sold | $205,000+17.1%$101/sqft |
Source: Public Record Report a problem | ||
| 10/7/2022 | Sold | $175,000-2.8%$86/sqft |
Source: | ||
| 9/27/2022 | Pending sale | $180,000$88/sqft |
Source: | ||
| 9/22/2022 | Listed for sale | $180,000$88/sqft |
Source: | ||
Public tax history
Public tax history
| Year | Property taxes | Tax assessment |
|---|---|---|
| 2024 | $6,144 +4% | $73,147 +9.5% |
| 2023 | $5,907 +30.2% | $66,813 +8.4% |
| 2022 | $4,536 +4.3% | $61,623 +3.9% |
Find assessor info on the county website
BuyAbility℠ payment
Est. payment
$1,845/mo
Principal & interest
$1305
Property taxes
$445
Home insurance
$95
Climate risks
Neighborhood: 62704
Nearby schools
GreatSchools rating
- 9/10Owen Marsh Elementary SchoolGrades: K-5Distance: 0.7 mi
- 2/10U S Grant Middle SchoolGrades: 6-8Distance: 1.6 mi
- 7/10Springfield High SchoolGrades: 9-12Distance: 2.6 mi
- Loading
- Loading
