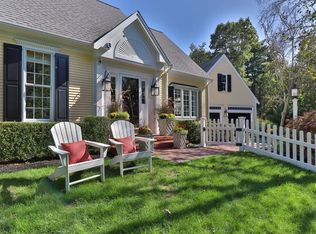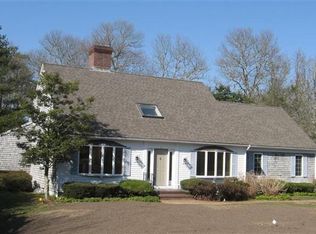Sold for $1,300,000 on 11/15/23
$1,300,000
49 Beech Leaf Island Road, Centerville, MA 02632
4beds
2,653sqft
Single Family Residence
Built in 1993
0.61 Acres Lot
$1,334,700 Zestimate®
$490/sqft
$3,999 Estimated rent
Home value
$1,334,700
$1.25M - $1.43M
$3,999/mo
Zestimate® history
Loading...
Owner options
Explore your selling options
What's special
Open houses cancelled ...This Contemporary Cape style home is charming and well-equipped with modern amenities. Offering a first-floor master bedroom with a state-of-the-art bath and three additional bedrooms on the second floor. The spacious living room with a fireplace is perfect for entertaining, and features hardwood floors and a raised panel mantel. Den/media room includes built-ins and a second fireplace. The open dining area with hardwood floors adds to the appeal. New Lewis & Weldon kitchen completed in 2018 features farmhouse sink and quartz countertops. Viking stove 2020 and 2023 refrigerator. The center island comfortably seats 4. Coffee station boasts open shelving. Large multilevel composite deck done in 2022, includes under rail lighting & a rinsing station. Double gated white picket fence in the front 2022, backyard fence 2016. New HVAC & generator 2018. Beautiful stone walls & professional landscaping. This gorgeous & inviting home is conveniently located near Centerville's historic Village, warm sugar-sand Nantucket Sound beaches, Osterville Village, schools, golf, tennis and much more. Private neighborhood surrounded by conservation areas is an added bonus.
Zillow last checked: 8 hours ago
Listing updated: September 10, 2024 at 08:10am
Listed by:
Chrissy M Leduc 508-648-8303,
William Raveis Real Estate & Home Services,
Ginny E Guimond 774-238-0027,
William Raveis Real Estate & Home Services
Bought with:
The Cape House Team
William Raveis Real Estate & Home Services
Source: CCIMLS,MLS#: 22304304
Facts & features
Interior
Bedrooms & bathrooms
- Bedrooms: 4
- Bathrooms: 3
- Full bathrooms: 2
- 1/2 bathrooms: 1
Primary bedroom
- Features: Walk-In Closet(s), Office/Sitting Area
- Level: First
Bedroom 2
- Description: Flooring: Carpet
- Features: Closet
- Level: Second
Bedroom 3
- Description: Flooring: Carpet
- Features: Bedroom 3, Closet
- Level: Second
Bedroom 4
- Description: Flooring: Carpet
- Features: Bedroom 4
- Level: Second
Primary bathroom
- Features: Private Full Bath
Dining room
- Description: Flooring: Wood
- Features: Dining Room
- Level: First
Kitchen
- Description: Countertop(s): Quartz,Flooring: Wood,Stove(s): Gas
- Features: Kitchen, Upgraded Cabinets, Kitchen Island
- Level: First
Living room
- Description: Fireplace(s): Wood Burning,Flooring: Wood
- Features: Built-in Features, Living Room
- Level: First
Heating
- Forced Air
Cooling
- Central Air
Appliances
- Included: Dishwasher, Washer, Refrigerator, Microwave, Gas Water Heater
- Laundry: Laundry Room, Private Half Bath, First Floor
Features
- Linen Closet, Mud Room
- Flooring: Wood, Carpet
- Windows: Bay/Bow Windows
- Basement: Interior Entry
- Number of fireplaces: 2
- Fireplace features: Wood Burning
Interior area
- Total structure area: 2,653
- Total interior livable area: 2,653 sqft
Property
Parking
- Total spaces: 2
- Parking features: Garage - Attached
- Attached garage spaces: 2
Features
- Stories: 2
- Exterior features: Outdoor Shower, Private Yard, Underground Sprinkler
- Fencing: Fenced
Lot
- Size: 0.61 Acres
- Features: School, Cleared, Wooded, South of Route 28
Details
- Parcel number: 187079001
- Zoning: RD-1
- Special conditions: None
Construction
Type & style
- Home type: SingleFamily
- Property subtype: Single Family Residence
Materials
- Clapboard, Shingle Siding
- Foundation: Concrete Perimeter
- Roof: Asphalt, Pitched
Condition
- Updated/Remodeled, Actual
- New construction: No
- Year built: 1993
- Major remodel year: 2018
Utilities & green energy
- Sewer: Septic Tank
Community & neighborhood
Community
- Community features: Road Maintenance, Snow Removal
Location
- Region: Centerville
HOA & financial
HOA
- Has HOA: Yes
- HOA fee: $400 annually
- Amenities included: Road Maintenance, Snow Removal
Other
Other facts
- Listing terms: Conventional
- Road surface type: Paved
Price history
| Date | Event | Price |
|---|---|---|
| 11/15/2023 | Sold | $1,300,000+10.6%$490/sqft |
Source: | ||
| 10/7/2023 | Pending sale | $1,175,000$443/sqft |
Source: | ||
| 10/5/2023 | Listed for sale | $1,175,000+79.7%$443/sqft |
Source: | ||
| 12/21/2015 | Sold | $654,000-0.8%$247/sqft |
Source: | ||
| 11/10/2015 | Pending sale | $659,000$248/sqft |
Source: Robert Paul Properties, Inc. #21509764 Report a problem | ||
Public tax history
| Year | Property taxes | Tax assessment |
|---|---|---|
| 2025 | $8,787 +7.5% | $1,086,100 +3.8% |
| 2024 | $8,174 +3.2% | $1,046,600 +10.2% |
| 2023 | $7,924 +10.1% | $950,100 +27.2% |
Find assessor info on the county website
Neighborhood: Centerville
Nearby schools
GreatSchools rating
- 7/10Centerville ElementaryGrades: K-3Distance: 0.3 mi
- 4/10Barnstable High SchoolGrades: 8-12Distance: 1.9 mi
- 5/10Barnstable Intermediate SchoolGrades: 6-7Distance: 2.1 mi
Schools provided by the listing agent
- District: Barnstable
Source: CCIMLS. This data may not be complete. We recommend contacting the local school district to confirm school assignments for this home.

Get pre-qualified for a loan
At Zillow Home Loans, we can pre-qualify you in as little as 5 minutes with no impact to your credit score.An equal housing lender. NMLS #10287.
Sell for more on Zillow
Get a free Zillow Showcase℠ listing and you could sell for .
$1,334,700
2% more+ $26,694
With Zillow Showcase(estimated)
$1,361,394
