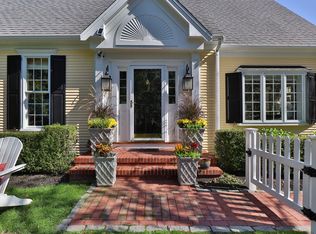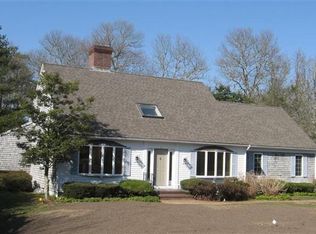Sold for $1,300,000 on 11/15/23
$1,300,000
49 Beech Leaf Island Rd, Barnstable, MA 02630
4beds
2,653sqft
Single Family Residence
Built in 1993
0.61 Square Feet Lot
$1,375,300 Zestimate®
$490/sqft
$4,048 Estimated rent
Home value
$1,375,300
$1.28M - $1.49M
$4,048/mo
Zestimate® history
Loading...
Owner options
Explore your selling options
What's special
Cape style home is charming & well-equipped with modern amenities. First-floor master bedroom with state-of-the-art bath, three additional bedrooms on second floor. Spacious living room with fireplace is perfect for entertaining & features hardwood floors & raised panel mantel. Den/media room includes built-ins and second fireplace. Open dining area with hardwood floors adds to appeal. New Lewis & Weldon kitchen completed in 2018 features farmhouse sink, quartz countertops. Viking stove 2020 and 2023 refrigerator. The center island comfortably seats 4. Coffee station boasts open shelving. Large multilevel composite deck done in 2022, includes under rail lighting & a rinsing station. Double gated white picket fence in the front 2022, backyard fence 2016. New HVAC & generator 2018. Beautiful stone walls & professional landscaping. This gorgeous & inviting home is conveniently located near Centerville's historic Village, warm sugar-sand Nantucket Sound beaches, Osterville Village, schoo
Zillow last checked: 8 hours ago
Listing updated: November 15, 2023 at 11:20am
Listed by:
Ginny Guimond 774-238-0027,
William Raveis R.E. & Home Services 508-428-3320
Bought with:
Jeffrey Clonts
William Raveis Real Estate & Homes Services
Source: MLS PIN,MLS#: 73167296
Facts & features
Interior
Bedrooms & bathrooms
- Bedrooms: 4
- Bathrooms: 3
- Full bathrooms: 2
- 1/2 bathrooms: 1
Primary bedroom
- Features: Bathroom - Full, Bathroom - Double Vanity/Sink, Closet, Flooring - Wall to Wall Carpet
- Level: First
Bedroom 2
- Features: Closet, Flooring - Wall to Wall Carpet
- Level: Second
Bedroom 3
- Features: Flooring - Wall to Wall Carpet
- Level: Second
Bedroom 4
- Features: Closet, Flooring - Wall to Wall Carpet
- Level: Second
Bathroom 1
- Features: Bathroom - Double Vanity/Sink, Bathroom - Tiled With Shower Stall, Closet - Linen, Flooring - Stone/Ceramic Tile, Countertops - Stone/Granite/Solid, Double Vanity
- Level: First
Bathroom 2
- Features: Bathroom - Half
- Level: First
Bathroom 3
- Features: Bathroom - Full, Bathroom - Double Vanity/Sink, Bathroom - With Tub & Shower
- Level: Second
Dining room
- Features: Flooring - Hardwood, Crown Molding
- Level: First
Kitchen
- Features: Flooring - Hardwood, Window(s) - Bay/Bow/Box, Balcony / Deck, Countertops - Stone/Granite/Solid, Kitchen Island, Cabinets - Upgraded, Deck - Exterior, Recessed Lighting, Remodeled, Stainless Steel Appliances, Gas Stove, Lighting - Pendant
- Level: First
Living room
- Features: Flooring - Wood, Balcony / Deck, French Doors, Crown Molding
- Level: First
Heating
- Central, Forced Air, Natural Gas
Cooling
- Central Air
Appliances
- Laundry: First Floor
Features
- Flooring: Tile, Carpet, Hardwood
- Has basement: No
- Number of fireplaces: 2
- Fireplace features: Living Room
Interior area
- Total structure area: 2,653
- Total interior livable area: 2,653 sqft
Property
Parking
- Total spaces: 8
- Parking features: Attached, Garage Door Opener, Off Street
- Attached garage spaces: 2
- Uncovered spaces: 6
Features
- Patio & porch: Deck
- Exterior features: Deck, Rain Gutters, Professional Landscaping, Sprinkler System, Stone Wall
- Waterfront features: Lake/Pond, Ocean, Sound, 1 to 2 Mile To Beach, Beach Ownership(Public)
Lot
- Size: 0.61 sqft
- Features: Sloped
Details
- Parcel number: 2236712
- Zoning: RD-1
Construction
Type & style
- Home type: SingleFamily
- Architectural style: Cape
- Property subtype: Single Family Residence
Materials
- Foundation: Concrete Perimeter
- Roof: Shingle
Condition
- Year built: 1993
Utilities & green energy
- Sewer: Inspection Required for Sale, Private Sewer
- Water: Public
Community & neighborhood
Community
- Community features: Shopping, Tennis Court(s), Walk/Jog Trails, Golf, Medical Facility, Conservation Area, Highway Access, House of Worship, Marina, Private School, Public School
Location
- Region: Barnstable
Price history
| Date | Event | Price |
|---|---|---|
| 11/15/2023 | Sold | $1,300,000+10.6%$490/sqft |
Source: MLS PIN #73167296 Report a problem | ||
| 10/7/2023 | Pending sale | $1,175,000$443/sqft |
Source: | ||
| 10/5/2023 | Listed for sale | $1,175,000$443/sqft |
Source: MLS PIN #73167296 Report a problem | ||
Public tax history
Tax history is unavailable.
Neighborhood: Centerville
Nearby schools
GreatSchools rating
- 7/10Centerville ElementaryGrades: K-3Distance: 0.3 mi
- 4/10Barnstable High SchoolGrades: 8-12Distance: 1.9 mi
- 5/10Barnstable Intermediate SchoolGrades: 6-7Distance: 2.1 mi

Get pre-qualified for a loan
At Zillow Home Loans, we can pre-qualify you in as little as 5 minutes with no impact to your credit score.An equal housing lender. NMLS #10287.
Sell for more on Zillow
Get a free Zillow Showcase℠ listing and you could sell for .
$1,375,300
2% more+ $27,506
With Zillow Showcase(estimated)
$1,402,806
