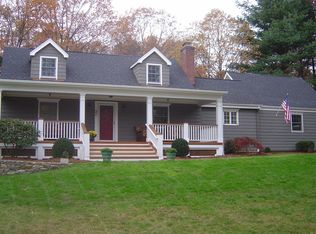Sold for $530,000
$530,000
49 Bear Hills Road, Newtown, CT 06470
3beds
2,046sqft
Single Family Residence
Built in 1956
0.69 Acres Lot
$538,600 Zestimate®
$259/sqft
$3,679 Estimated rent
Home value
$538,600
$485,000 - $598,000
$3,679/mo
Zestimate® history
Loading...
Owner options
Explore your selling options
What's special
HIGHEST AND BEST DEADLINE BY SATURDAY JULY 19, 2025 AT 4PM. Move Right In! Adorable 3 bed 2 bath Ranch home filled with character boasts a 2 car garage on level lot with charming stonewalls. Living Room with Wood Fireplace. Fully equipped Eat in Kitchen w/ newer stainless appliances.The home's private deck provides a serene outdoor retreat, enhanced by the soothing presence of a hot tub. Dining Room/Music room open to sun room with walls of windows to bring the outside in. Main level has hardwood floors. Additional 900 sf in Finished lower level adds valuable living space with full bath and laundry area. Newer carpet lower level. Easy down county commute location.
Zillow last checked: 8 hours ago
Listing updated: October 14, 2025 at 07:02pm
Listed by:
Kathy Suhoza 203-994-2731,
Coldwell Banker Realty 203-426-5679
Bought with:
Christian Holm-Hansen, RES.0829984
KNG Realty LLC
Source: Smart MLS,MLS#: 24096517
Facts & features
Interior
Bedrooms & bathrooms
- Bedrooms: 3
- Bathrooms: 2
- Full bathrooms: 2
Primary bedroom
- Features: Hardwood Floor
- Level: Main
- Area: 120 Square Feet
- Dimensions: 10 x 12
Bedroom
- Features: Hardwood Floor
- Level: Main
- Area: 96 Square Feet
- Dimensions: 8 x 12
Bedroom
- Features: Hardwood Floor
- Level: Main
- Area: 96 Square Feet
- Dimensions: 8 x 12
Dining room
- Features: Hardwood Floor
- Level: Main
- Area: 182 Square Feet
- Dimensions: 13 x 14
Kitchen
- Features: Hardwood Floor
- Level: Main
- Area: 168 Square Feet
- Dimensions: 12 x 14
Living room
- Features: Fireplace, Hardwood Floor
- Level: Main
- Area: 252 Square Feet
- Dimensions: 12 x 21
Rec play room
- Features: Full Bath, Wall/Wall Carpet
- Level: Lower
- Area: 294 Square Feet
- Dimensions: 14 x 21
Sun room
- Features: Hardwood Floor
- Level: Main
- Area: 140 Square Feet
- Dimensions: 10 x 14
Heating
- Forced Air, Natural Gas
Cooling
- Central Air
Appliances
- Included: Gas Range, Refrigerator, Dishwasher, Washer, Dryer, Water Heater
- Laundry: Lower Level
Features
- Basement: Full,Heated,Storage Space,Finished,Interior Entry,Liveable Space
- Attic: Access Via Hatch
- Number of fireplaces: 1
Interior area
- Total structure area: 2,046
- Total interior livable area: 2,046 sqft
- Finished area above ground: 1,146
- Finished area below ground: 900
Property
Parking
- Total spaces: 2
- Parking features: Attached, Garage Door Opener
- Attached garage spaces: 2
Features
- Patio & porch: Porch, Deck
- Exterior features: Stone Wall
Lot
- Size: 0.69 Acres
- Features: Level
Details
- Parcel number: 207449
- Zoning: R-2
Construction
Type & style
- Home type: SingleFamily
- Architectural style: Ranch
- Property subtype: Single Family Residence
Materials
- Vinyl Siding
- Foundation: Concrete Perimeter
- Roof: Asphalt
Condition
- New construction: No
- Year built: 1956
Utilities & green energy
- Sewer: Septic Tank
- Water: Well
Community & neighborhood
Community
- Community features: Golf, Health Club, Lake, Library, Medical Facilities, Park, Shopping/Mall, Stables/Riding
Location
- Region: Newtown
- Subdivision: Middle Gate
Price history
| Date | Event | Price |
|---|---|---|
| 8/28/2025 | Sold | $530,000+1.9%$259/sqft |
Source: | ||
| 8/25/2025 | Pending sale | $519,900$254/sqft |
Source: | ||
| 7/15/2025 | Listed for sale | $519,900+30%$254/sqft |
Source: | ||
| 10/22/2021 | Sold | $400,000+0%$196/sqft |
Source: | ||
| 10/18/2021 | Contingent | $399,900$195/sqft |
Source: | ||
Public tax history
| Year | Property taxes | Tax assessment |
|---|---|---|
| 2025 | $7,803 +6.6% | $271,520 |
| 2024 | $7,323 +2.8% | $271,520 |
| 2023 | $7,125 +10.9% | $271,520 +46.5% |
Find assessor info on the county website
Neighborhood: 06470
Nearby schools
GreatSchools rating
- 7/10Middle Gate Elementary SchoolGrades: K-4Distance: 1 mi
- 7/10Newtown Middle SchoolGrades: 7-8Distance: 4.4 mi
- 9/10Newtown High SchoolGrades: 9-12Distance: 4 mi
Schools provided by the listing agent
- Elementary: Middle Gate
- Middle: Newtown,Reed
- High: Newtown
Source: Smart MLS. This data may not be complete. We recommend contacting the local school district to confirm school assignments for this home.
Get pre-qualified for a loan
At Zillow Home Loans, we can pre-qualify you in as little as 5 minutes with no impact to your credit score.An equal housing lender. NMLS #10287.
Sell with ease on Zillow
Get a Zillow Showcase℠ listing at no additional cost and you could sell for —faster.
$538,600
2% more+$10,772
With Zillow Showcase(estimated)$549,372
