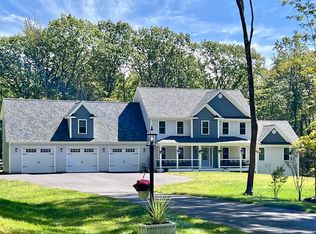Close to Wachusett Mountain, this prestigious log home is perfectly nestled in the woods of Princeton MA. This one of a kind log home was built by Legendary Log Crafters of Collingwood, Ontario Canada. If you are searching for a log home for sale near Worcester MA this is the one! This home has a flowing, open floor plan with cathedral ceilings and white pine logs. No details were missed including Scandinavian scribe log corners! The living room which is open to the dining and kitchen has a large pellet stove to curl up in front of. Modern amenities including high speed internet, brand new Bosch appliances, ample storage space, and granite counter tops. A perfect blend of beautiful landscaping, gardens, covered and uncovered deck space, outdoor fireplace, hot tub and pool area for social distancing or entertaining. If you are looking for a private space near hiking trails on almost 5 acres of land, this log home is a must see! Conveniently located approximately 15 miles to Worcester.
This property is off market, which means it's not currently listed for sale or rent on Zillow. This may be different from what's available on other websites or public sources.
