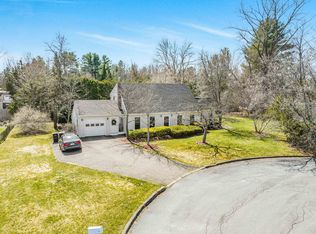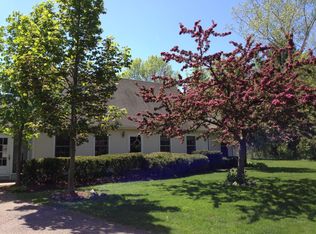Closed
Listed by:
Kristen Mills,
Ridgeline Real Estate 802-540-1366
Bought with: Coldwell Banker Hickok and Boardman
$690,000
49 Bayview Lane, Shelburne, VT 05482
3beds
2,682sqft
Single Family Residence
Built in 1981
0.47 Acres Lot
$704,300 Zestimate®
$257/sqft
$3,796 Estimated rent
Home value
$704,300
$641,000 - $775,000
$3,796/mo
Zestimate® history
Loading...
Owner options
Explore your selling options
What's special
You are going to fall in love with this immaculate 3 bedroom home on a secluded cul-de-sac street in a quiet neighborhood right by Shelburne Bay. Enter from the covered side porch into a convenient mudroom and through to a bright and open kitchen. Enjoy breakfast at the bar seating, or whip up a meal while looking out the window to the peaceful backyard. The kitchen seamlessly connects to a spacious living and dining space, with windows on three sides bringing in tons of natural light. A separate dining room in front of the kitchen with a door off of the foyer adds flexibility to the first floor plan. Upstairs, you’ll find an exceptionally large primary suite, complete with a bathroom, skylight and dressing area. Two additional bedrooms with skylights and a full bathroom finish the second floor. A partially finished basement adds even more space for recreation and relaxation. Outside, you’ll discover a beautiful backyard with gardens, a playground, and a wood deck with built in bench seating. With pedestrian walking paths to restaurants/ice cream and endless trails and parks just minutes away, yet a quick 15 minute drive into Burlington, you’ll have the best of all worlds! Open House 4/27 and 4/28 from 11-1.
Zillow last checked: 8 hours ago
Listing updated: May 30, 2024 at 12:58pm
Listed by:
Kristen Mills,
Ridgeline Real Estate 802-540-1366
Bought with:
Lipkin Audette Team
Coldwell Banker Hickok and Boardman
Source: PrimeMLS,MLS#: 4992708
Facts & features
Interior
Bedrooms & bathrooms
- Bedrooms: 3
- Bathrooms: 3
- Full bathrooms: 1
- 3/4 bathrooms: 1
- 1/2 bathrooms: 1
Heating
- Natural Gas, Baseboard
Cooling
- None
Appliances
- Included: Dishwasher, Disposal, Dryer, Electric Range, Refrigerator, Washer, Natural Gas Water Heater, Instant Hot Water
- Laundry: In Basement
Features
- Ceiling Fan(s), Dining Area, Primary BR w/ BA, Natural Light
- Flooring: Carpet, Tile, Wood
- Windows: Skylight(s)
- Basement: Partially Finished,Interior Entry
Interior area
- Total structure area: 3,514
- Total interior livable area: 2,682 sqft
- Finished area above ground: 2,014
- Finished area below ground: 668
Property
Parking
- Total spaces: 2
- Parking features: Paved
- Garage spaces: 2
Features
- Levels: Two
- Stories: 2
- Exterior features: Deck, Garden, Playground
- Frontage length: Road frontage: 154
Lot
- Size: 0.47 Acres
- Features: Level, Neighborhood
Details
- Parcel number: 58218311044
- Zoning description: residential
Construction
Type & style
- Home type: SingleFamily
- Architectural style: Cape
- Property subtype: Single Family Residence
Materials
- Other
- Foundation: Concrete
- Roof: Shingle
Condition
- New construction: No
- Year built: 1981
Utilities & green energy
- Electric: Circuit Breakers
- Sewer: Public Sewer
- Utilities for property: Other
Community & neighborhood
Location
- Region: Shelburne
Price history
| Date | Event | Price |
|---|---|---|
| 5/30/2024 | Sold | $690,000+3%$257/sqft |
Source: | ||
| 4/28/2024 | Contingent | $670,000$250/sqft |
Source: | ||
| 4/25/2024 | Listed for sale | $670,000+118.2%$250/sqft |
Source: | ||
| 5/20/2008 | Sold | $307,000+18.8%$114/sqft |
Source: Public Record | ||
| 2/17/2004 | Sold | $258,500$96/sqft |
Source: Public Record | ||
Public tax history
| Year | Property taxes | Tax assessment |
|---|---|---|
| 2024 | -- | $301,600 |
| 2023 | -- | $301,600 |
| 2022 | -- | $301,600 |
Find assessor info on the county website
Neighborhood: 05482
Nearby schools
GreatSchools rating
- 8/10Shelburne Community SchoolGrades: PK-8Distance: 1.5 mi
- 10/10Champlain Valley Uhsd #15Grades: 9-12Distance: 6.9 mi
Schools provided by the listing agent
- Elementary: Shelburne Community School
- Middle: Shelburne Community School
- High: Champlain Valley UHSD #15
- District: Champlain Valley UHSD 15
Source: PrimeMLS. This data may not be complete. We recommend contacting the local school district to confirm school assignments for this home.

Get pre-qualified for a loan
At Zillow Home Loans, we can pre-qualify you in as little as 5 minutes with no impact to your credit score.An equal housing lender. NMLS #10287.

