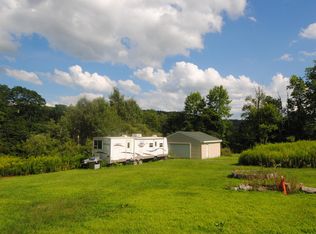Sold for $245,000
$245,000
49 Bates Rd, Honesdale, PA 18431
3beds
1,752sqft
Residential, Single Family Residence
Built in 1989
1.01 Acres Lot
$258,100 Zestimate®
$140/sqft
$2,287 Estimated rent
Home value
$258,100
$204,000 - $325,000
$2,287/mo
Zestimate® history
Loading...
Owner options
Explore your selling options
What's special
Don't miss out on this spacious ranch on a full acre in Dyberry Township, featuring three bedrooms and 2 and a half bathrooms. Fireplace in the family room and wood stove in the basement for additional heat sources. Enclosed detached carport for added storage and covered parking. Located in the Wayne Highlands School District only minutes from downtown Honesdale.
Zillow last checked: 8 hours ago
Listing updated: May 30, 2025 at 08:20am
Listed by:
John Zuby,
Cobblestone Real Estate LLC
Bought with:
NON MEMBER
NON MEMBER
Source: GSBR,MLS#: SC251616
Facts & features
Interior
Bedrooms & bathrooms
- Bedrooms: 3
- Bathrooms: 3
- Full bathrooms: 2
- 1/2 bathrooms: 1
Primary bedroom
- Area: 180.6 Square Feet
- Dimensions: 14 x 12.9
Bedroom 2
- Area: 127.71 Square Feet
- Dimensions: 9.9 x 12.9
Bedroom 3
- Area: 134.16 Square Feet
- Dimensions: 10.4 x 12.9
Primary bathroom
- Area: 163.83 Square Feet
- Dimensions: 12.9 x 12.7
Bathroom 2
- Area: 48.5 Square Feet
- Dimensions: 9.7 x 5
Bathroom 3
- Area: 12.48 Square Feet
- Dimensions: 2.6 x 4.8
Dining room
- Area: 150.93 Square Feet
- Dimensions: 12.9 x 11.7
Family room
- Area: 229.62 Square Feet
- Dimensions: 17.8 x 12.9
Foyer
- Area: 70.38 Square Feet
- Dimensions: 10.2 x 6.9
Kitchen
- Area: 170.28 Square Feet
- Dimensions: 13.2 x 12.9
Living room
- Area: 242.19 Square Feet
- Dimensions: 11.7 x 20.7
Heating
- Baseboard, Propane, Space Heater, Electric
Cooling
- None
Appliances
- Included: Built-In Electric Range, Dishwasher, Refrigerator, Microwave, Gas Cooktop
Features
- Cedar Closet(s), Soaking Tub, Solar Tube(s)
- Flooring: Carpet, Luxury Vinyl, Ceramic Tile
- Basement: Concrete,Walk-Up Access,Partially Finished
- Attic: Crawl Opening
Interior area
- Total structure area: 1,752
- Total interior livable area: 1,752 sqft
- Finished area above ground: 1,752
- Finished area below ground: 0
Property
Parking
- Parking features: Circular Driveway, Detached Carport
- Has carport: Yes
- Has uncovered spaces: Yes
Features
- Stories: 1
- Exterior features: None
- Frontage length: 220.00
Lot
- Size: 1.01 Acres
- Dimensions: 220 x 205 x 204 x 175
- Features: Level
Details
- Parcel number: 0900234003.0001
- Zoning: R1
Construction
Type & style
- Home type: SingleFamily
- Architectural style: Ranch
- Property subtype: Residential, Single Family Residence
Materials
- Vinyl Siding
- Foundation: Concrete Perimeter
- Roof: Shingle
Condition
- New construction: No
- Year built: 1989
Utilities & green energy
- Electric: 200 or Less Amp Service, Circuit Breakers
- Sewer: Septic Tank
- Water: Well
- Utilities for property: Electricity Connected, Propane
Community & neighborhood
Location
- Region: Honesdale
Other
Other facts
- Listing terms: Cash,VA Loan,FHA,Conventional
- Road surface type: Paved
Price history
| Date | Event | Price |
|---|---|---|
| 5/30/2025 | Sold | $245,000-2%$140/sqft |
Source: | ||
| 4/19/2025 | Pending sale | $250,000$143/sqft |
Source: | ||
| 4/12/2025 | Listed for sale | $250,000$143/sqft |
Source: | ||
Public tax history
Tax history is unavailable.
Find assessor info on the county website
Neighborhood: 18431
Nearby schools
GreatSchools rating
- NAStourbridge Primary CenterGrades: PK-2Distance: 5.3 mi
- 7/10Wayne Highlands Middle SchoolGrades: 6-8Distance: 5.5 mi
- 8/10Honesdale High SchoolGrades: 9-12Distance: 5.5 mi
Get pre-qualified for a loan
At Zillow Home Loans, we can pre-qualify you in as little as 5 minutes with no impact to your credit score.An equal housing lender. NMLS #10287.
Sell with ease on Zillow
Get a Zillow Showcase℠ listing at no additional cost and you could sell for —faster.
$258,100
2% more+$5,162
With Zillow Showcase(estimated)$263,262
