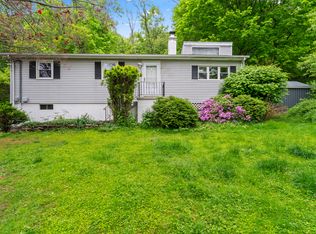Sold for $540,000 on 10/02/24
$540,000
49 Ball Pond Road, Danbury, CT 06811
4beds
1,792sqft
Single Family Residence
Built in 1999
1.17 Acres Lot
$574,600 Zestimate®
$301/sqft
$3,894 Estimated rent
Home value
$574,600
$511,000 - $644,000
$3,894/mo
Zestimate® history
Loading...
Owner options
Explore your selling options
What's special
This charming home is located on the desirable west side of Danbury. This home offers a beautiful front porch with a swing, four bedrooms, two and a half bathrooms and a private back yard. Entering the home, you are greeted by a warm and inviting living room, including a fire place open to the dining area and kitchen. The main bedroom includes a walk in closet and full bath and then the additional bedroom, laundry area and half bath are all on the main level. The upper level features two more bedrooms, a full bath and are each filled with natural light and plenty of storage. The lower level of the home boasts a dedicated media room, perfect for movie nights, gaming, or simply relaxing with friends and family. This versatile space can be customized to suit your entertainment needs. The exterior of the home is equally impressive, with a private backyard that offers a peaceful and secluded escape. Whether you're hosting a summer barbecue or enjoying a quiet morning coffee, the backyard provides an ideal setting for outdoor activities and relaxation. For car enthusiasts or those in need of additional storage space, the two-car garage is a standout feature. It includes a painted floor and ample workbench space, making it perfect for projects, hobbies, extra storage and is generator ready. Overall, this west side Danbury home is a perfect blend of comfort, style, and practicality, offering an ideal living space and NY commute.
Zillow last checked: 8 hours ago
Listing updated: October 03, 2024 at 02:21pm
Listed by:
Lisa Weisenberger 914-589-9294,
Luks Realty 203-746-0535
Bought with:
Non Member
Non-Member
Source: Smart MLS,MLS#: 24034729
Facts & features
Interior
Bedrooms & bathrooms
- Bedrooms: 4
- Bathrooms: 3
- Full bathrooms: 2
- 1/2 bathrooms: 1
Primary bedroom
- Features: Bedroom Suite, Full Bath, Walk-In Closet(s), Wall/Wall Carpet
- Level: Main
- Area: 195.75 Square Feet
- Dimensions: 13.5 x 14.5
Bedroom
- Features: Ceiling Fan(s), Wall/Wall Carpet
- Level: Upper
- Area: 168 Square Feet
- Dimensions: 12 x 14
Bedroom
- Features: Wall/Wall Carpet
- Level: Upper
- Area: 155.4 Square Feet
- Dimensions: 11.1 x 14
Bedroom
- Features: Walk-In Closet(s), Wall/Wall Carpet
- Level: Main
- Area: 126 Square Feet
- Dimensions: 10.5 x 12
Bathroom
- Level: Upper
Bathroom
- Level: Main
Dining room
- Features: Combination Liv/Din Rm, Sliders, Hardwood Floor
- Level: Main
- Area: 152.25 Square Feet
- Dimensions: 10.5 x 14.5
Kitchen
- Features: Quartz Counters, Hardwood Floor
- Level: Main
- Area: 168.2 Square Feet
- Dimensions: 11.6 x 14.5
Living room
- Features: Fireplace, Hardwood Floor
- Level: Main
- Area: 257.48 Square Feet
- Dimensions: 15.7 x 16.4
Media room
- Features: Laminate Floor
- Level: Lower
- Area: 210.25 Square Feet
- Dimensions: 14.5 x 14.5
Heating
- Forced Air, Oil
Cooling
- Central Air
Appliances
- Included: Gas Range, Microwave, Refrigerator, Dishwasher, Washer, Dryer, Water Heater, Electric Water Heater
Features
- Basement: Full,Heated,Storage Space,Garage Access,Partially Finished,Concrete
- Attic: Crawl Space,Storage,Access Via Hatch
- Number of fireplaces: 1
Interior area
- Total structure area: 1,792
- Total interior livable area: 1,792 sqft
- Finished area above ground: 1,792
Property
Parking
- Total spaces: 2
- Parking features: Attached
- Attached garage spaces: 2
Features
- Patio & porch: Porch, Deck, Covered
Lot
- Size: 1.17 Acres
- Features: Level, Sloped
Details
- Parcel number: 66559
- Zoning: RA80
Construction
Type & style
- Home type: SingleFamily
- Architectural style: Cape Cod,Farm House
- Property subtype: Single Family Residence
Materials
- Vinyl Siding
- Foundation: Concrete Perimeter
- Roof: Asphalt
Condition
- New construction: No
- Year built: 1999
Utilities & green energy
- Sewer: Septic Tank
- Water: Well
Community & neighborhood
Community
- Community features: Golf, Health Club, Lake, Library, Medical Facilities
Location
- Region: Danbury
- Subdivision: King St.
Price history
| Date | Event | Price |
|---|---|---|
| 10/2/2024 | Sold | $540,000+2.9%$301/sqft |
Source: | ||
| 9/7/2024 | Pending sale | $525,000$293/sqft |
Source: | ||
| 8/1/2024 | Listed for sale | $525,000+50%$293/sqft |
Source: | ||
| 1/6/2016 | Sold | $350,000-1.4%$195/sqft |
Source: | ||
| 11/26/2015 | Pending sale | $355,000$198/sqft |
Source: Neumann Real Estate #99124004 | ||
Public tax history
| Year | Property taxes | Tax assessment |
|---|---|---|
| 2025 | $8,642 +2.3% | $345,800 |
| 2024 | $8,451 +4.7% | $345,800 |
| 2023 | $8,068 +16.9% | $345,800 +41.4% |
Find assessor info on the county website
Neighborhood: 06811
Nearby schools
GreatSchools rating
- 4/10King Street Primary SchoolGrades: K-3Distance: 1.5 mi
- 2/10Broadview Middle SchoolGrades: 6-8Distance: 4.4 mi
- 2/10Danbury High SchoolGrades: 9-12Distance: 2.8 mi
Schools provided by the listing agent
- Elementary: King Street
- High: Danbury
Source: Smart MLS. This data may not be complete. We recommend contacting the local school district to confirm school assignments for this home.

Get pre-qualified for a loan
At Zillow Home Loans, we can pre-qualify you in as little as 5 minutes with no impact to your credit score.An equal housing lender. NMLS #10287.
Sell for more on Zillow
Get a free Zillow Showcase℠ listing and you could sell for .
$574,600
2% more+ $11,492
With Zillow Showcase(estimated)
$586,092