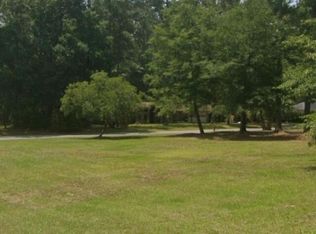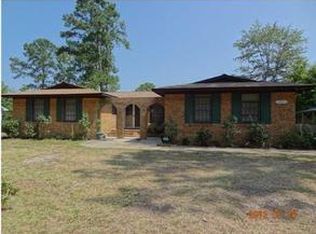Closed
$265,000
49 Auld Brass Rd, Walterboro, SC 29488
3beds
1,907sqft
Single Family Residence
Built in 1980
0.3 Acres Lot
$268,400 Zestimate®
$139/sqft
$1,730 Estimated rent
Home value
$268,400
Estimated sales range
Not available
$1,730/mo
Zestimate® history
Loading...
Owner options
Explore your selling options
What's special
MOTIVATED SELLER!! Seller will contribute to buyer closing cost!! All furniture is negotiable! Prepare to be captivated by this stunning two-story home nestled in the charming town of Walterboro, SC! This isn't just a house; it's a lifestyle upgrade waiting to happen. Forget cookie-cutter living - this home boasts unique features and modern comforts you'll adore. Step inside and be greeted by a bright and airy atmosphere. The heart of the home is the expansive family room, bathed in natural light streaming through a multitude of windows. Imagine cozy evenings gathered around the warm glow of the wood-burning insert, creating memories that will last a lifetime. The chef in your family will rejoice in the HUGE kitchen! Abundant counter space, a massive island .But wait, there's mor
Zillow last checked: 8 hours ago
Listing updated: November 03, 2025 at 10:33am
Listed by:
Carolina Elite Real Estate admin@carolinaelitere.com
Bought with:
All Country Real Estate, LLC
Source: CTMLS,MLS#: 25017122
Facts & features
Interior
Bedrooms & bathrooms
- Bedrooms: 3
- Bathrooms: 2
- Full bathrooms: 2
Heating
- Central, Ductless
Cooling
- Central Air
Appliances
- Laundry: Electric Dryer Hookup, Washer Hookup, Laundry Room
Features
- Ceiling - Smooth, Eat-in Kitchen
- Flooring: Carpet, Luxury Vinyl
- Number of fireplaces: 1
- Fireplace features: Family Room, One
Interior area
- Total structure area: 1,907
- Total interior livable area: 1,907 sqft
Property
Parking
- Total spaces: 2
- Parking features: Garage
- Garage spaces: 2
Features
- Levels: Two
- Stories: 2
Lot
- Size: 0.30 Acres
- Features: 0 - .5 Acre
Details
- Parcel number: 1470300068000
Construction
Type & style
- Home type: SingleFamily
- Architectural style: Ranch
- Property subtype: Single Family Residence
Materials
- Vinyl Siding
- Roof: Metal
Condition
- New construction: No
- Year built: 1980
Utilities & green energy
- Sewer: Septic Tank
- Water: Public
- Utilities for property: Dominion Energy
Community & neighborhood
Location
- Region: Walterboro
- Subdivision: LongLeaf
Other
Other facts
- Listing terms: Cash,Conventional,FHA,USDA Loan,VA Loan
Price history
| Date | Event | Price |
|---|---|---|
| 8/11/2025 | Sold | $265,000-3.6%$139/sqft |
Source: | ||
| 6/14/2025 | Price change | $275,000-3.5%$144/sqft |
Source: | ||
| 6/2/2025 | Price change | $285,000-3.4%$149/sqft |
Source: | ||
| 5/28/2025 | Listed for sale | $295,000$155/sqft |
Source: | ||
| 5/28/2025 | Listing removed | $295,000$155/sqft |
Source: | ||
Public tax history
| Year | Property taxes | Tax assessment |
|---|---|---|
| 2024 | $2,073 +0.5% | $228,500 |
| 2023 | $2,063 -54% | $228,500 +6.3% |
| 2022 | $4,483 +166.9% | $215,000 |
Find assessor info on the county website
Neighborhood: 29488
Nearby schools
GreatSchools rating
- 4/10Northside Elementary SchoolGrades: 1-5Distance: 2.9 mi
- 2/10Colleton County MiddleGrades: 6-8Distance: 1.5 mi
- 2/10Colleton County High SchoolGrades: 9-12Distance: 1.1 mi
Schools provided by the listing agent
- Elementary: Northside Elementary
- Middle: Colleton
- High: Colleton
Source: CTMLS. This data may not be complete. We recommend contacting the local school district to confirm school assignments for this home.
Get pre-qualified for a loan
At Zillow Home Loans, we can pre-qualify you in as little as 5 minutes with no impact to your credit score.An equal housing lender. NMLS #10287.

