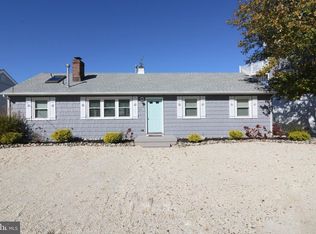WATER'S EDGE ~ 4 bedroom 2.5 baths lagoonfront with nautical charm. Never rented, this non-reversed living home is very functional. The first floor open floor plan consists of the living, kitchen & dining areas and also 3 bedrooms + 1.5 baths. The 2nd floor has a huge master bedroom suite with fantastic views looking down the lagoon. SOLD AS IS - ALL CONTRACTS ARE SUBJECT TO BANK APPROVAL.
This property is off market, which means it's not currently listed for sale or rent on Zillow. This may be different from what's available on other websites or public sources.
