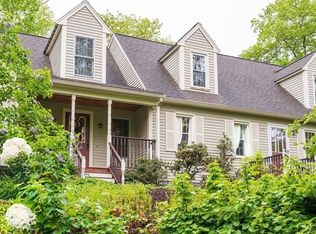Sold for $675,000
$675,000
49 Asylum St, Mendon, MA 01756
3beds
1,700sqft
Single Family Residence
Built in 1986
5.1 Acres Lot
$683,300 Zestimate®
$397/sqft
$3,033 Estimated rent
Home value
$683,300
$629,000 - $745,000
$3,033/mo
Zestimate® history
Loading...
Owner options
Explore your selling options
What's special
OPEN HOUSE CANCELED Nestled on 5+ acres and surrounded by tranquil conservation land, this meticulously maintained, move-in-ready Gambrel Cape offers an idyllic private retreat. Set back from the road, the property boasts a vibrant perennial garden leading to an extensive trail system. The updated custom kitchen, featuring granite countertops and stainless-steel appliances, perfectly flows into dining and living areas for entertaining. The entire second floor has been newly refreshed with hickory hardwood floors, a high-end bathroom with soaker tub, and dormers with window nooks. The ~500 sf finished walk-out basement adds extra living or office space (unaccounted for sqft). A standout feature is the brand-new screen porch and patio for indoor/outdoor living space, overlooking the scenic setting. The oversized 2 car garage offers walk up storage, ideal for hobbyists or extra space. Other highlights include a new oil tank, heating system, recessed lighting, window upgrades & more
Zillow last checked: 8 hours ago
Listing updated: August 12, 2025 at 03:55pm
Listed by:
Cara Champigny 401-868-7308,
June Realty 401-642-7591
Bought with:
Lindsey Emanuel
Lindsey Sarah Realty Group
Source: MLS PIN,MLS#: 73375501
Facts & features
Interior
Bedrooms & bathrooms
- Bedrooms: 3
- Bathrooms: 2
- Full bathrooms: 2
Primary bedroom
- Features: Flooring - Hardwood, Recessed Lighting
- Level: Second
Bedroom 2
- Features: Flooring - Hardwood, Recessed Lighting
- Level: Second
Bedroom 3
- Features: Flooring - Hardwood, Recessed Lighting
- Level: Second
Primary bathroom
- Features: No
Bathroom 1
- Features: Bathroom - Full, Bathroom - With Shower Stall, Flooring - Stone/Ceramic Tile
- Level: First
Bathroom 2
- Features: Bathroom - Full, Bathroom - With Tub & Shower, Flooring - Stone/Ceramic Tile
- Level: Second
Dining room
- Features: Flooring - Hardwood, Recessed Lighting, Slider
- Level: First
Family room
- Features: Flooring - Hardwood, Recessed Lighting
- Level: First
Kitchen
- Features: Flooring - Hardwood, Recessed Lighting
- Level: First
Living room
- Features: Flooring - Hardwood, Recessed Lighting
- Level: First
Heating
- Baseboard
Cooling
- Window Unit(s)
Appliances
- Included: Water Heater, Range, Dishwasher, Microwave, Refrigerator
- Laundry: In Basement
Features
- Flooring: Wood, Tile
- Windows: Insulated Windows
- Basement: Partially Finished,Walk-Out Access
- Number of fireplaces: 1
Interior area
- Total structure area: 1,700
- Total interior livable area: 1,700 sqft
- Finished area above ground: 1,700
Property
Parking
- Total spaces: 8
- Parking features: Detached, Paved Drive, Off Street, Paved
- Garage spaces: 2
- Uncovered spaces: 6
Features
- Patio & porch: Screened, Deck
- Exterior features: Porch - Screened, Deck
- Has view: Yes
- View description: Scenic View(s)
Lot
- Size: 5.10 Acres
- Features: Wooded
Details
- Parcel number: 1604001
- Zoning: RES
Construction
Type & style
- Home type: SingleFamily
- Architectural style: Cape
- Property subtype: Single Family Residence
Materials
- Frame
- Foundation: Concrete Perimeter
- Roof: Shingle
Condition
- Year built: 1986
Utilities & green energy
- Sewer: Private Sewer
- Water: Private
- Utilities for property: for Electric Range
Community & neighborhood
Community
- Community features: Park, Walk/Jog Trails, Conservation Area
Location
- Region: Mendon
Other
Other facts
- Road surface type: Paved
Price history
| Date | Event | Price |
|---|---|---|
| 8/8/2025 | Sold | $675,000-0.7%$397/sqft |
Source: MLS PIN #73375501 Report a problem | ||
| 5/24/2025 | Contingent | $679,900$400/sqft |
Source: MLS PIN #73375501 Report a problem | ||
| 5/15/2025 | Listed for sale | $679,900+65.9%$400/sqft |
Source: MLS PIN #73375501 Report a problem | ||
| 9/27/2018 | Sold | $409,900$241/sqft |
Source: Public Record Report a problem | ||
| 8/11/2018 | Pending sale | $409,900$241/sqft |
Source: Millennium Realty #72376305 Report a problem | ||
Public tax history
| Year | Property taxes | Tax assessment |
|---|---|---|
| 2025 | $7,426 +1.1% | $554,600 +3.5% |
| 2024 | $7,347 +2.7% | $535,900 +9.4% |
| 2023 | $7,151 +2.8% | $489,800 +8.5% |
Find assessor info on the county website
Neighborhood: 01756
Nearby schools
GreatSchools rating
- 5/10Henry P. Clough Elementary SchoolGrades: PK-4Distance: 3.1 mi
- 6/10Miscoe Hill SchoolGrades: 5-8Distance: 4.2 mi
- 6/10Nipmuc Regional High SchoolGrades: 9-12Distance: 6.3 mi
Get a cash offer in 3 minutes
Find out how much your home could sell for in as little as 3 minutes with a no-obligation cash offer.
Estimated market value$683,300
Get a cash offer in 3 minutes
Find out how much your home could sell for in as little as 3 minutes with a no-obligation cash offer.
Estimated market value
$683,300
