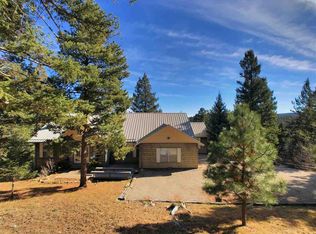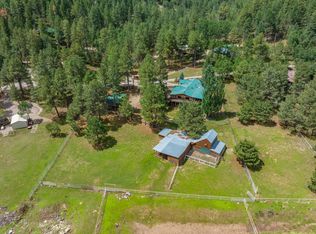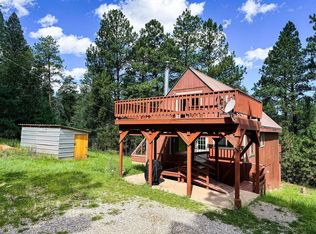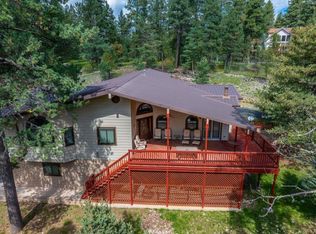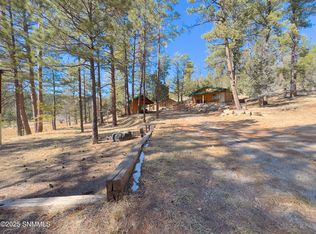Beautiful mountain cabin with room for the whole family. Cabin is located in the prestigious Cloud Country Estates on .95 Acres with a great view from the back decks. The main level offers: big kitchen, living room, & dining room, 3/4-bathroom, good size bedroom, laundry room, and large covered decks. Upstairs offers: huge primary bedroom, spare bedroom/hobby room, and two 3/4 bathrooms! Downstairs offers: 4th bedroom, game room w/pool table, wet bar, and 3/4 bathroom. Great place to entertain. Large open deck off lower level that leads to a fenced in dog run with enclosed kennels. Home has an automatic propane generator for the whole house. Great two car detached garage with extra storage in the loft attic space. Cloud Country community offers paved roads that are plowed in the Winter, community pool, basketball/pickle ball/tennis courts, stocked pond, and party barn you can reserve for parties. This home is ready for a new generation of memories. Call to set up a showing today!
For sale
$520,000
49 Aspen #2, Mayhill, NM 88339
4beds
3baths
2,674sqft
Est.:
Single Family Residence
Built in 1979
0.95 Acres Lot
$-- Zestimate®
$194/sqft
$-- HOA
What's special
Wet barPrestigious cloud country estatesTwo car detached garageHuge primary bedroomLarge covered decks
- 283 days |
- 530 |
- 35 |
Zillow last checked: 8 hours ago
Listing updated: September 22, 2025 at 09:22pm
Listed by:
Nicole Archibeque-Harrell 505-715-8326,
Aspen Trails Realty 575-682-7778
Source: OCMLS,MLS#: 170620
Tour with a local agent
Facts & features
Interior
Bedrooms & bathrooms
- Bedrooms: 4
- Bathrooms: 3.75
Rooms
- Room types: Game Room
Bathroom
- Features: Shower, Soaking Tub
Heating
- Propane, Wood
Appliances
- Included: Trash Compactor, Dryer, Dishwasher, Microwave, Oven, Electric Cooktop, Washer
Features
- Tile Counters, Vaulted Ceiling(s), Walk-In Closet(s), Ceiling Fan(s)
- Flooring: Partial Carpet, Tile
- Windows: Window Coverings
- Basement: Finished
- Has fireplace: Yes
- Fireplace features: Living Room
Interior area
- Total structure area: 2,674
- Total interior livable area: 2,674 sqft
Property
Parking
- Total spaces: 2
- Parking features: No Carport, 2 Car Detached Garage, Garage Door Opener
- Garage spaces: 2
Features
- Levels: Multi/Split
- Patio & porch: Deck, Deck Covered
- Fencing: Wood
Lot
- Size: 0.95 Acres
- Features: Wooded, 1/2 To 1.0 Acre
Details
- Zoning description: Restrict.Covnts
Construction
Type & style
- Home type: SingleFamily
- Property subtype: Single Family Residence
Materials
- Wood Siding, Wood
- Foundation: Crawl Space
- Roof: Metal
Condition
- Year built: 1979
Utilities & green energy
- Sewer: Septic Tank
- Water: Association
Community & HOA
Community
- Security: Security System
Location
- Region: Mayhill
Financial & listing details
- Price per square foot: $194/sqft
- Price range: $520K - $520K
- Date on market: 3/6/2025
- Listing terms: Conventional,Cash
Estimated market value
Not available
Estimated sales range
Not available
$1,781/mo
Price history
Price history
| Date | Event | Price |
|---|---|---|
| 7/18/2025 | Price change | $520,000-5.3%$194/sqft |
Source: | ||
| 3/6/2025 | Listed for sale | $549,000$205/sqft |
Source: | ||
| 3/5/2025 | Listing removed | $549,000$205/sqft |
Source: | ||
| 1/17/2025 | Price change | $549,000-6.9%$205/sqft |
Source: | ||
| 12/10/2024 | Price change | $589,900-1.7%$221/sqft |
Source: | ||
Public tax history
Public tax history
Tax history is unavailable.BuyAbility℠ payment
Est. payment
$2,966/mo
Principal & interest
$2528
Property taxes
$256
Home insurance
$182
Climate risks
Neighborhood: 88339
Nearby schools
GreatSchools rating
- 5/10Cloudcroft Elementary SchoolGrades: PK-5Distance: 7.5 mi
- 4/10Cloudcroft Middle SchoolGrades: 6-8Distance: 7.5 mi
- 6/10Cloudcroft High SchoolGrades: 9-12Distance: 7.7 mi
Schools provided by the listing agent
- Elementary: Cloudcroft
- High: Cloudcroft
Source: OCMLS. This data may not be complete. We recommend contacting the local school district to confirm school assignments for this home.
- Loading
- Loading
