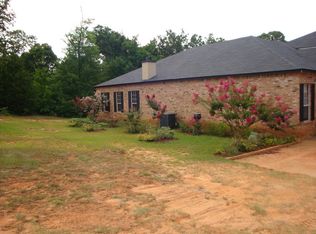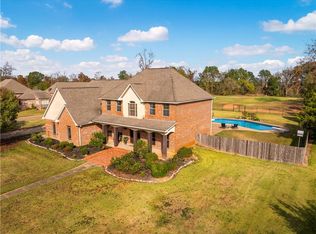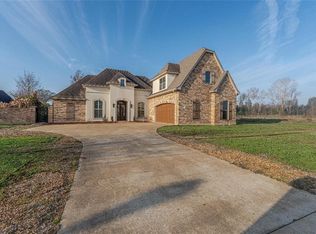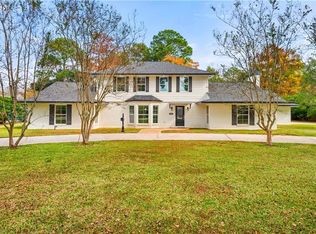One-of-a-kind luxury home settled in a country setting with a short drive to town. Situated on approximately 2 acres of manicured land within walking distance to Cotile Lake, that includes a 25-foot deeded access to the lake. This 3-bedroom, 3-bathroom, unique home offers a chef's kitchen, butler's pantry, American tin accents, 12- and 14-foot ceilings with plenty of room to host get togethers. Primary suite has a warm fireplace and wet bar to relax as well as double bathrooms and closets. Enjoy the enclosed outdoor area that is heated and cooled and has its own kitchen with views of the inground pool that is surrounded by palm trees and a nice firepit. There is plenty of storage inside and above the garage. This home was appraised in 2022 for $672,000!!Schedule your tour today!!
Active
$635,000
49 Ashton Rd, Boyce, LA 71409
3beds
3,835sqft
Est.:
Single Family Residence
Built in 2004
1.97 Acres Lot
$-- Zestimate®
$166/sqft
$-- HOA
What's special
Plenty of storageManicured landSurrounded by palm treesAmerican tin accentsHost get togethersEnclosed outdoor areaDouble bathrooms
- 177 days |
- 193 |
- 4 |
Zillow last checked: 8 hours ago
Listing updated: August 13, 2025 at 01:01pm
Listed by:
RUSTY WILDER,
The Wilder Group 318-625-7475
Source: GCLRA,MLS#: 2514038Originating MLS: Greater Central Louisiana REALTORS Association
Tour with a local agent
Facts & features
Interior
Bedrooms & bathrooms
- Bedrooms: 3
- Bathrooms: 3
- Full bathrooms: 3
Bedroom
- Description: Flooring: Carpet
- Level: Lower
- Dimensions: 20.90 X 19.80
Bedroom
- Description: Flooring: Carpet
- Level: Lower
- Dimensions: 15.11 X 13.40
Bedroom
- Description: Flooring: Carpet
- Level: Lower
- Dimensions: 15.90 X 12.90
Kitchen
- Description: Flooring: Laminate,Simulated Wood
- Level: Lower
- Dimensions: 16.90 X 15.10
Living room
- Description: Flooring: Laminate,Simulated Wood
- Level: Lower
- Dimensions: 28.00 X 17.90
Heating
- Central
Cooling
- Central Air
Appliances
- Included: Cooktop, Dishwasher, Disposal, Microwave, Oven, Refrigerator
Features
- Butler's Pantry, Granite Counters, Pantry, Vaulted Ceiling(s)
- Has fireplace: Yes
- Fireplace features: Wood Burning
Interior area
- Total structure area: 4,774
- Total interior livable area: 3,835 sqft
Property
Parking
- Total spaces: 3
- Parking features: Three or more Spaces, Garage Door Opener
- Has garage: Yes
Features
- Levels: One
- Stories: 1
- Patio & porch: Concrete
- Pool features: In Ground
- Has view: Yes
- View description: Water
- Has water view: Yes
- Water view: Water
- Waterfront features: Lake
Lot
- Size: 1.97 Acres
- Dimensions: 1.97
- Features: 1 to 5 Acres, Outside City Limits
Details
- Parcel number: 4002585156000801
- Special conditions: None
Construction
Type & style
- Home type: SingleFamily
- Architectural style: Traditional
- Property subtype: Single Family Residence
Materials
- Brick, Vinyl Siding
- Foundation: Slab
- Roof: Shingle
Condition
- Excellent
- Year built: 2004
- Major remodel year: 2004
Utilities & green energy
- Sewer: Septic Tank
- Water: Public
Green energy
- Energy efficient items: Lighting
Community & HOA
Community
- Security: Security System, Closed Circuit Camera(s), Smoke Detector(s)
HOA
- Has HOA: No
Location
- Region: Boyce
Financial & listing details
- Price per square foot: $166/sqft
- Tax assessed value: $343,000
- Annual tax amount: $4,605
- Date on market: 7/28/2025
- Listing agreement: Exclusive Right To Sell
Estimated market value
Not available
Estimated sales range
Not available
Not available
Price history
Price history
| Date | Event | Price |
|---|---|---|
| 7/28/2025 | Listed for sale | $635,000$166/sqft |
Source: GCLRA #2514038 Report a problem | ||
| 7/7/2025 | Listing removed | $635,000$166/sqft |
Source: GCLRA #2481567 Report a problem | ||
| 1/6/2025 | Listed for sale | $635,000$166/sqft |
Source: GCLRA #2481567 Report a problem | ||
| 9/30/2024 | Listing removed | $635,000$166/sqft |
Source: GCLRA #2393618 Report a problem | ||
| 8/10/2023 | Price change | $635,000-2.2%$166/sqft |
Source: GCLRA #2393618 Report a problem | ||
Public tax history
Public tax history
| Year | Property taxes | Tax assessment |
|---|---|---|
| 2024 | $4,605 +5.9% | $34,300 +5.9% |
| 2023 | $4,348 -0.3% | $32,400 |
| 2022 | $4,362 +0.8% | $32,400 |
Find assessor info on the county website
BuyAbility℠ payment
Est. payment
$3,134/mo
Principal & interest
$2462
Property taxes
$450
Home insurance
$222
Climate risks
Neighborhood: 71409
Nearby schools
GreatSchools rating
- 5/10Northwood High SchoolGrades: PK-12Distance: 7.7 mi



