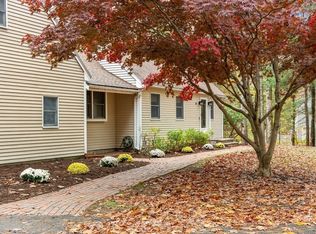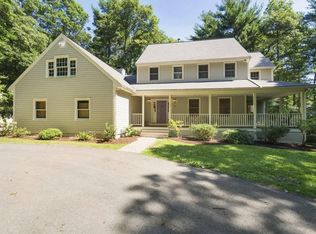This is an expanded Dutch colonial with a front to back enclosed breezeway with fantastic storage, an oversized garage with truck height garage door and an enormous yoga studio, media room, game room or guest suite above. Sought after first floor master suite with two additional bedrooms on the same floor and two more on the second floor with their own bathroom. You will love the charm and open flow of this great family home.
This property is off market, which means it's not currently listed for sale or rent on Zillow. This may be different from what's available on other websites or public sources.

