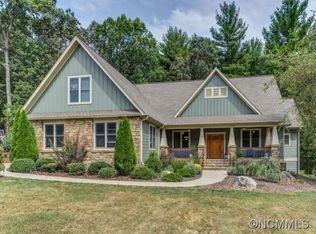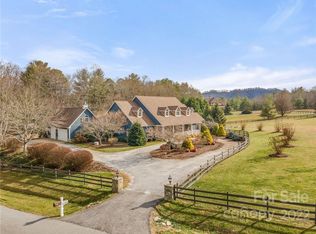Closed
$2,930,000
49 Ashbrook Mdws, Fletcher, NC 28732
5beds
7,730sqft
Single Family Residence
Built in 2005
4.51 Acres Lot
$2,782,800 Zestimate®
$379/sqft
$4,512 Estimated rent
Home value
$2,782,800
$2.53M - $3.06M
$4,512/mo
Zestimate® history
Loading...
Owner options
Explore your selling options
What's special
Located in the Ashbrook Meadows community in picturesque Cane Creek Valley just down the road from the well-known Taylor Longhorn Ranch and a few short miles to Biltmore Park and only fifteen miles to downtown Asheville. This property boasts lovely pastoral, wooded and mountain views on over 4.5 acres. Recent extensive renovations offer elegant spaces throughout that highlight the best of Southern country living. Soaring ceilings, gorgeous wall coverings, rich drapery, dual primary baths and closets, and a fabulous terrace level ready for family fun. Attractive bedroom suites are all set for family and guests. Mature trees and gently rolling vistas beckon from the covered porches. Property backs up to 3.7 acres of dedicated green space for extra privacy. An additional two-car carriage house-style separate garage with workshop space and unfinished second level makes an ideal pied-à-terre or separate home office space. Enjoy the community pavilion, natural stream, and horse riding ring
Zillow last checked: 8 hours ago
Listing updated: December 17, 2024 at 11:40am
Listing Provided by:
Josh Smith josh@walnutcoverealty.com,
Walnut Cove Realty/Allen Tate/Beverly-Hanks
Bought with:
Sheila Jenkins
Premier Sotheby’s International Realty
Source: Canopy MLS as distributed by MLS GRID,MLS#: 4113031
Facts & features
Interior
Bedrooms & bathrooms
- Bedrooms: 5
- Bathrooms: 8
- Full bathrooms: 6
- 1/2 bathrooms: 2
- Main level bedrooms: 1
Primary bedroom
- Level: Main
Heating
- Zoned
Cooling
- Zoned
Appliances
- Included: Dishwasher, Disposal, Exhaust Hood, Gas Cooktop
- Laundry: Laundry Room, Main Level
Features
- Basement: Daylight,Storage Space,Walk-Out Access
Interior area
- Total structure area: 4,845
- Total interior livable area: 7,730 sqft
- Finished area above ground: 4,845
- Finished area below ground: 2,885
Property
Parking
- Total spaces: 4
- Parking features: Circular Driveway, Driveway, Attached Garage, Detached Garage, Garage on Main Level
- Attached garage spaces: 4
- Has uncovered spaces: Yes
- Details: two driveways and two garages. Once garage attached with another garage and worship detached
Features
- Levels: Two
- Stories: 2
Lot
- Size: 4.51 Acres
Details
- Parcel number: 966497251700000
- Zoning: OU
- Special conditions: Standard
Construction
Type & style
- Home type: SingleFamily
- Property subtype: Single Family Residence
Materials
- Other
Condition
- New construction: No
- Year built: 2005
Utilities & green energy
- Sewer: Septic Installed
- Water: Well
- Utilities for property: Underground Utilities
Community & neighborhood
Location
- Region: Fletcher
- Subdivision: Ashbrook
HOA & financial
HOA
- Has HOA: Yes
- HOA fee: $2,481 annually
- Association name: IPM - Theresa Byrnes
- Association phone: 828-650-6875
Other
Other facts
- Listing terms: Cash,Conventional
- Road surface type: Asphalt, Paved
Price history
| Date | Event | Price |
|---|---|---|
| 12/16/2024 | Sold | $2,930,000-2.2%$379/sqft |
Source: | ||
| 9/6/2024 | Price change | $2,995,000-3.2%$387/sqft |
Source: | ||
| 5/1/2024 | Listed for sale | $3,095,000+209.5%$400/sqft |
Source: | ||
| 5/11/2020 | Sold | $1,000,000-33.3%$129/sqft |
Source: Public Record | ||
| 11/8/2018 | Sold | $1,500,000-3.2%$194/sqft |
Source: | ||
Public tax history
| Year | Property taxes | Tax assessment |
|---|---|---|
| 2024 | $9,288 +3.3% | $1,508,800 |
| 2023 | $8,992 +1.7% | $1,508,800 |
| 2022 | $8,842 | $1,508,800 |
Find assessor info on the county website
Neighborhood: 28732
Nearby schools
GreatSchools rating
- 7/10Fairview ElementaryGrades: K-5Distance: 4.2 mi
- 7/10Cane Creek MiddleGrades: 6-8Distance: 1.5 mi
- 7/10A C Reynolds HighGrades: PK,9-12Distance: 4.7 mi
Get a cash offer in 3 minutes
Find out how much your home could sell for in as little as 3 minutes with a no-obligation cash offer.
Estimated market value
$2,782,800
Get a cash offer in 3 minutes
Find out how much your home could sell for in as little as 3 minutes with a no-obligation cash offer.
Estimated market value
$2,782,800

