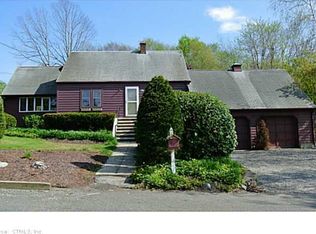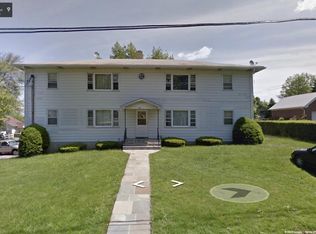Sold for $345,000
$345,000
49 Arnold Street, Waterbury, CT 06708
3beds
1,170sqft
Single Family Residence
Built in 1910
7,405.2 Square Feet Lot
$352,800 Zestimate®
$295/sqft
$2,344 Estimated rent
Home value
$352,800
$335,000 - $370,000
$2,344/mo
Zestimate® history
Loading...
Owner options
Explore your selling options
What's special
Welcome to YOUR newly exquisite renovated 3-bedroom, 2 full bath Cape Cod conveniently located on a quiet dead-end street. Nestled on .17 acres of land with a backyard providing ample grounds for outdoor activities, fresh air, relaxation and a two-car garage, paved asphalt driveway for maximum capacity, perfectly renovated as a starter home. The property is located in the Town Plot neighborhood of Waterbury, close to schools, the Waterbury Country Club, close proximity to routes 8 and 84 highway, shopping, local entertainment, and restaurant dining. You will have peace of mind with all the remarkable improvements and features in this lovely Cape Cod: new siding, new roof, new gutters, new windows, new hardwood floors throughout the entire home, up to code electrical and updated lighting, central air, stainless steel appliances, quartz countertops, and a unique kitchen island with cabinets adding extra storage. The property has magnificent natural light filling the entire open floor and throughout all the bedrooms. DON'T MISS OUT!! Highest and best are due by Monday July 31st a decision will be provided by Tuesday August 1st by EOD
Zillow last checked: 8 hours ago
Listing updated: October 15, 2023 at 01:11pm
Listed by:
Doris I. Tinajero 475-265-6111,
Keller Williams Realty 203-438-9494
Bought with:
Yvette Larracuente, RES.0806448
Larracuente & Johnson Realty, LLC
Source: Smart MLS,MLS#: 170576947
Facts & features
Interior
Bedrooms & bathrooms
- Bedrooms: 3
- Bathrooms: 2
- Full bathrooms: 2
Primary bedroom
- Features: Walk-In Closet(s), Hardwood Floor
- Level: Main
- Area: 154 Square Feet
- Dimensions: 11 x 14
Bedroom
- Features: Remodeled, Hardwood Floor
- Level: Upper
- Area: 156 Square Feet
- Dimensions: 12 x 13
Bedroom
- Features: Remodeled, Hardwood Floor
- Level: Upper
- Area: 130 Square Feet
- Dimensions: 10 x 13
Bathroom
- Features: Remodeled, Tile Floor
- Level: Main
- Area: 35 Square Feet
- Dimensions: 5 x 7
Family room
- Features: Tile Floor
- Level: Lower
- Area: 320 Square Feet
- Dimensions: 16 x 20
Kitchen
- Features: Remodeled, Quartz Counters, Kitchen Island
- Level: Main
- Area: 104 Square Feet
- Dimensions: 8 x 13
Living room
- Features: Remodeled, Hardwood Floor
- Level: Main
- Area: 266 Square Feet
- Dimensions: 14 x 19
Office
- Features: Remodeled, Tile Floor
- Level: Lower
- Area: 90 Square Feet
- Dimensions: 9 x 10
Heating
- Forced Air, Electric, Natural Gas
Cooling
- Central Air
Appliances
- Included: Electric Cooktop, Range Hood, Refrigerator, Dishwasher, Water Heater
- Laundry: Lower Level
Features
- Open Floorplan, Wired for Sound
- Basement: Full,Finished
- Attic: None
- Has fireplace: No
Interior area
- Total structure area: 1,170
- Total interior livable area: 1,170 sqft
- Finished area above ground: 1,170
Property
Parking
- Total spaces: 2
- Parking features: Detached, Garage Door Opener, Paved
- Garage spaces: 2
- Has uncovered spaces: Yes
Features
- Patio & porch: Deck
Lot
- Size: 7,405 sqft
- Features: Level
Details
- Parcel number: 1395254
- Zoning: RL
Construction
Type & style
- Home type: SingleFamily
- Architectural style: Bungalow
- Property subtype: Single Family Residence
Materials
- Vinyl Siding
- Foundation: Concrete Perimeter
- Roof: Asphalt
Condition
- New construction: No
- Year built: 1910
Utilities & green energy
- Sewer: Public Sewer
- Water: Public
Community & neighborhood
Security
- Security features: Security System
Location
- Region: Waterbury
- Subdivision: Town Plot
Price history
| Date | Event | Price |
|---|---|---|
| 10/11/2023 | Sold | $345,000-1.4%$295/sqft |
Source: | ||
| 7/28/2023 | Price change | $350,000-2.8%$299/sqft |
Source: | ||
| 7/20/2023 | Price change | $360,000-4%$308/sqft |
Source: | ||
| 7/7/2023 | Listed for sale | $375,000+275%$321/sqft |
Source: | ||
| 11/3/2022 | Sold | $100,000-28.6%$85/sqft |
Source: | ||
Public tax history
| Year | Property taxes | Tax assessment |
|---|---|---|
| 2025 | $4,534 -9% | $100,800 |
| 2024 | $4,984 -8.8% | $100,800 |
| 2023 | $5,462 +41.9% | $100,800 +57.6% |
Find assessor info on the county website
Neighborhood: Town Plot
Nearby schools
GreatSchools rating
- 5/10B. W. Tinker SchoolGrades: PK-5Distance: 0.6 mi
- 4/10West Side Middle SchoolGrades: 6-8Distance: 0.9 mi
- 1/10John F. Kennedy High SchoolGrades: 9-12Distance: 1 mi

Get pre-qualified for a loan
At Zillow Home Loans, we can pre-qualify you in as little as 5 minutes with no impact to your credit score.An equal housing lender. NMLS #10287.

