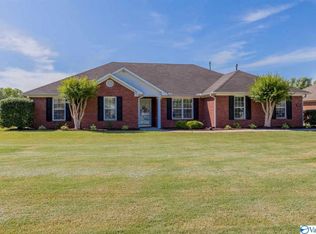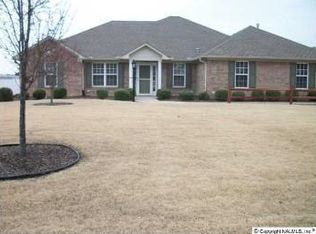OPEN SUN 2-4. Have the best of both worlds in this lovely brick ranch that is nestled in the back of the neighborhood and situated on a generous lot... a quick and easy commute to Redstone Arsenal while living the small town life right down the road from the Wheeler Wildlife Refuge and only a couple miles off of I-65. This open flowing floor plan has large rooms, tons of natural light, isolated master w/ glamour bath, glazed cabinets, solid surface counter tops, hardwood floors, fresh paint and new carpet in bdrms. Ready and Waiting for you to move in!
This property is off market, which means it's not currently listed for sale or rent on Zillow. This may be different from what's available on other websites or public sources.

