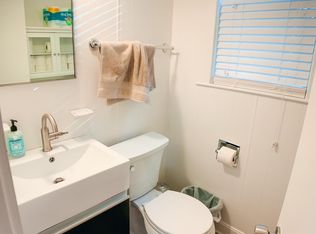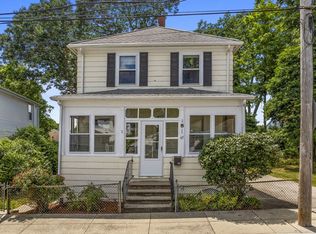Sold for $625,000
$625,000
49 Alleyne St, West Roxbury, MA 02132
3beds
1,336sqft
Single Family Residence
Built in 1996
2,806 Square Feet Lot
$695,600 Zestimate®
$468/sqft
$3,476 Estimated rent
Home value
$695,600
$661,000 - $737,000
$3,476/mo
Zestimate® history
Loading...
Owner options
Explore your selling options
What's special
Single detached house in conveted Bellevue Hill Neighborhood on a quiet side street, this 1996 rebuilt colonial had been tastefully renovated since 2011.Rented last year for 3650. Picture perfect to own and live in. Hardwood floors throughout the house, 2016 roof, Newer gas furnace, Newer replacement windows and a one car detached garage with 2023 garage door. The main level offers a fire-placed living room, large open concept 2017 kitchen which includes white shaker style cabinetry with soft close design, 2017 granite countertops and SS oven and microwave vent hood, 2019 hot water tank, pls 2022 white dishwasher, a dinning room and a half bath with washer/dryer hookup. Large master with walk in closet plus two other generous size bedrooms and remodeled full bath on second floor. Close to commuter rail station, bus stops on Lagrange St and Washington St, plenty restaurants and parks in the area. All offers must include pre-approval letter/ proof of fund, property transfer certificat
Zillow last checked: 8 hours ago
Listing updated: March 29, 2024 at 06:21am
Listed by:
Yong Cai 617-959-2805,
Everspring Real Estate, LLC 617-959-2805
Bought with:
Jun Zhang
HMW Real Estate, LLC
Source: MLS PIN,MLS#: 73203282
Facts & features
Interior
Bedrooms & bathrooms
- Bedrooms: 3
- Bathrooms: 2
- Full bathrooms: 1
- 1/2 bathrooms: 1
Primary bedroom
- Features: Walk-In Closet(s), Flooring - Hardwood
- Level: Second
Bedroom 2
- Features: Closet, Flooring - Hardwood
- Level: Second
Bedroom 3
- Features: Closet, Flooring - Hardwood
- Level: Second
Bathroom 1
- Features: Bathroom - Full
- Level: Second
Bathroom 2
- Features: Bathroom - Half
- Level: First
Dining room
- Features: Flooring - Hardwood
- Level: First
Kitchen
- Features: Flooring - Hardwood, Countertops - Stone/Granite/Solid, Dryer Hookup - Electric, Washer Hookup
- Level: First
Living room
- Features: Bathroom - Half, Flooring - Hardwood
- Level: First
Heating
- Central, Baseboard
Cooling
- Window Unit(s)
Appliances
- Included: Gas Water Heater, Range, Dishwasher, Microwave
- Laundry: First Floor, Electric Dryer Hookup, Washer Hookup
Features
- Flooring: Tile, Hardwood
- Basement: Full
- Number of fireplaces: 1
Interior area
- Total structure area: 1,336
- Total interior livable area: 1,336 sqft
Property
Parking
- Total spaces: 2
- Parking features: Detached, Paved Drive, Off Street
- Garage spaces: 1
- Uncovered spaces: 1
Features
- Patio & porch: Porch
- Exterior features: Porch
- Fencing: Fenced/Enclosed
Lot
- Size: 2,806 sqft
Details
- Parcel number: 1433942
- Zoning: 101
Construction
Type & style
- Home type: SingleFamily
- Architectural style: Colonial
- Property subtype: Single Family Residence
Materials
- Frame
- Foundation: Concrete Perimeter, Stone
- Roof: Shingle
Condition
- Year built: 1996
Utilities & green energy
- Electric: 100 Amp Service
- Sewer: Public Sewer
- Water: Public
- Utilities for property: for Gas Range, for Electric Dryer, Washer Hookup
Green energy
- Energy efficient items: Thermostat
Community & neighborhood
Community
- Community features: Public Transportation, Shopping, Pool, Park, Walk/Jog Trails, Medical Facility, Highway Access, Private School, Public School, T-Station
Location
- Region: West Roxbury
- Subdivision: Bellevue hill
Price history
| Date | Event | Price |
|---|---|---|
| 3/28/2024 | Sold | $625,000-3.8%$468/sqft |
Source: MLS PIN #73203282 Report a problem | ||
| 2/28/2024 | Listing removed | -- |
Source: Zillow Rentals Report a problem | ||
| 2/17/2024 | Listed for sale | $649,900-1.4%$486/sqft |
Source: MLS PIN #73203282 Report a problem | ||
| 2/2/2024 | Listing removed | $659,000$493/sqft |
Source: MLS PIN #73191092 Report a problem | ||
| 1/23/2024 | Listed for rent | $3,600+20%$3/sqft |
Source: Zillow Rentals Report a problem | ||
Public tax history
| Year | Property taxes | Tax assessment |
|---|---|---|
| 2025 | $6,718 +12.5% | $580,100 +5.9% |
| 2024 | $5,972 -4.7% | $547,900 -6.1% |
| 2023 | $6,265 +8.6% | $583,300 +10% |
Find assessor info on the county website
Neighborhood: West Roxbury
Nearby schools
GreatSchools rating
- 5/10William H Ohrenberger SchoolGrades: 3-8Distance: 0.7 mi
- 6/10Kilmer K-8 SchoolGrades: PK-8Distance: 0.8 mi
Get a cash offer in 3 minutes
Find out how much your home could sell for in as little as 3 minutes with a no-obligation cash offer.
Estimated market value$695,600
Get a cash offer in 3 minutes
Find out how much your home could sell for in as little as 3 minutes with a no-obligation cash offer.
Estimated market value
$695,600


