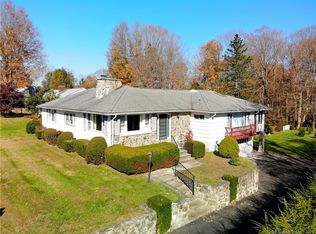Location! Location! Well maintained Westside ranch nestled on lovely level lot features eating space kitchen, living room with fireplace and hardwood flooring, 3 bedrooms, full bath, and three season porch. Additional amenities include hot water baseboard heat, central air conditioning, garage and city utilities. This tidy treasure is located just minutes to multiple State parks, schools, restaurants, shopping, Metro North, Interstates 84 & 8 as well as Routes 63, 68 and 69 allowing easy commute to lower New Haven, Fairfield, Hartford and Westchester counties!
This property is off market, which means it's not currently listed for sale or rent on Zillow. This may be different from what's available on other websites or public sources.

