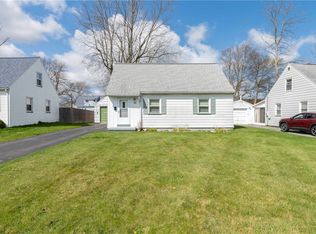Closed
$150,000
49 Alden Rd, Rochester, NY 14626
3beds
1,152sqft
Single Family Residence
Built in 1948
6,969.6 Square Feet Lot
$158,000 Zestimate®
$130/sqft
$2,103 Estimated rent
Home value
$158,000
$149,000 - $169,000
$2,103/mo
Zestimate® history
Loading...
Owner options
Explore your selling options
What's special
Cape cod with 3 bedrooms and 2 full baths, New roof, inside and out recently painted. Large living room with hardwood floor, two bedrooms and bath on first floor, 1st floor laundry, 2nd floor bedroom has cathedral ceiling, walk-in closet, new full bath and a second area at the top of the stairs. One car attached garage, double wide blacktop driveway is off of Heitt Rd, breezeway, all appliances stay.
Zillow last checked: 8 hours ago
Listing updated: March 14, 2025 at 06:22am
Listed by:
Mark A. Melich 585-719-3545,
RE/MAX Realty Group
Bought with:
Zelda Reed, 40RE1072905
Platinum Prop & Asset Mgmt
Source: NYSAMLSs,MLS#: R1581603 Originating MLS: Rochester
Originating MLS: Rochester
Facts & features
Interior
Bedrooms & bathrooms
- Bedrooms: 3
- Bathrooms: 2
- Full bathrooms: 2
- Main level bathrooms: 1
- Main level bedrooms: 2
Bedroom 1
- Level: First
- Dimensions: 13.00 x 10.00
Bedroom 1
- Level: First
- Dimensions: 13.00 x 10.00
Bedroom 2
- Level: First
- Dimensions: 11.00 x 10.00
Bedroom 2
- Level: First
- Dimensions: 11.00 x 10.00
Bedroom 3
- Level: Second
- Dimensions: 22.00 x 12.00
Bedroom 3
- Level: Second
- Dimensions: 22.00 x 12.00
Kitchen
- Level: First
- Dimensions: 10.00 x 8.00
Kitchen
- Level: First
- Dimensions: 10.00 x 8.00
Living room
- Level: First
- Dimensions: 18.00 x 12.00
Living room
- Level: First
- Dimensions: 18.00 x 12.00
Heating
- Gas, Forced Air
Appliances
- Included: Built-In Refrigerator, Dryer, Electric Water Heater, Gas Oven, Gas Range, Washer
- Laundry: Main Level
Features
- Ceiling Fan(s), Cathedral Ceiling(s), Eat-in Kitchen, Separate/Formal Living Room, Bedroom on Main Level
- Flooring: Carpet, Hardwood, Varies, Vinyl
- Windows: Thermal Windows
- Basement: Crawl Space
- Has fireplace: No
Interior area
- Total structure area: 1,152
- Total interior livable area: 1,152 sqft
Property
Parking
- Total spaces: 1
- Parking features: Attached, Garage, Garage Door Opener
- Attached garage spaces: 1
Features
- Levels: Two
- Stories: 2
- Exterior features: Blacktop Driveway
Lot
- Size: 6,969 sqft
- Dimensions: 56 x 130
- Features: Corner Lot, Near Public Transit, Rectangular, Rectangular Lot, Residential Lot
Details
- Parcel number: 2628000741500002012000
- Special conditions: Standard
Construction
Type & style
- Home type: SingleFamily
- Architectural style: Cape Cod
- Property subtype: Single Family Residence
Materials
- Wood Siding, Copper Plumbing
- Foundation: Block
- Roof: Asphalt
Condition
- Resale
- Year built: 1948
Utilities & green energy
- Electric: Circuit Breakers
- Sewer: Connected
- Water: Connected, Public
- Utilities for property: Cable Available, High Speed Internet Available, Sewer Connected, Water Connected
Community & neighborhood
Location
- Region: Rochester
- Subdivision: Re Sub/Rdg Road
Other
Other facts
- Listing terms: Cash,Conventional,Land Contract,VA Loan
Price history
| Date | Event | Price |
|---|---|---|
| 1/12/2026 | Listing removed | $2,200$2/sqft |
Source: Zillow Rentals Report a problem | ||
| 12/1/2025 | Listed for rent | $2,200-4.3%$2/sqft |
Source: Zillow Rentals Report a problem | ||
| 4/7/2025 | Listing removed | $2,300$2/sqft |
Source: Zillow Rentals Report a problem | ||
| 4/4/2025 | Listed for rent | $2,300$2/sqft |
Source: Zillow Rentals Report a problem | ||
| 3/13/2025 | Sold | $150,000$130/sqft |
Source: | ||
Public tax history
| Year | Property taxes | Tax assessment |
|---|---|---|
| 2024 | -- | $102,600 |
| 2023 | -- | $102,600 +19.3% |
| 2022 | -- | $86,000 |
Find assessor info on the county website
Neighborhood: 14626
Nearby schools
GreatSchools rating
- NAHolmes Road Elementary SchoolGrades: K-2Distance: 0.5 mi
- 3/10Olympia High SchoolGrades: 6-12Distance: 1.1 mi
- 5/10Buckman Heights Elementary SchoolGrades: 3-5Distance: 1.1 mi
Schools provided by the listing agent
- Elementary: Holmes Road Elementary
- High: Olympia High School
- District: Greece
Source: NYSAMLSs. This data may not be complete. We recommend contacting the local school district to confirm school assignments for this home.
