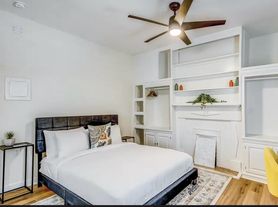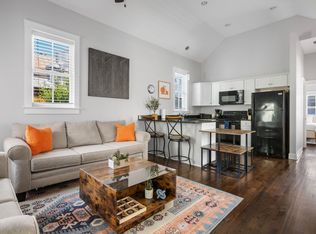Two bedroom two bathroom house located in downtown Charleston. The house will come fully furnished or furnisher can be removed upon tenants request. Golf cart, sauna, cold plunge, outdoor shower, fenced in back yard - pet friendly. Optimal street parking. At least 3-month lease preferred but 30 day month to month is an option. Property is available now. Option to rent a room or the entire house. Serious inquiry's only. Price per month is based on how long the tenant will need the property. DM for details and showing
Two bedroom two bathroom house located in downtown Charleston. The house will come fully furnished or furnisher can be removed upon tenants request. Golf cart, sauna, cold plunge, outdoor shower, fenced in back yard - pet friendly. Optimal street parking. At least 3-month lease preferred but 30 day month to month is an option. Property is available now. Option to rent a room or the entire house. Serious inquiry's only. Price per month is based on how long the tenant will need the property. DM for details and showing
House for rent
Accepts Zillow applications
$4,000/mo
49 Aiken St, Charleston, SC 29403
2beds
1,036sqft
Price may not include required fees and charges.
Single family residence
Available now
Cats, dogs OK
Central air
In unit laundry
-- Parking
Heat pump
What's special
Cold plungeGolf cartOutdoor shower
- 20 days |
- -- |
- -- |
Travel times
Facts & features
Interior
Bedrooms & bathrooms
- Bedrooms: 2
- Bathrooms: 2
- Full bathrooms: 2
Heating
- Heat Pump
Cooling
- Central Air
Appliances
- Included: Dishwasher, Dryer, Freezer, Oven, Refrigerator, Washer
- Laundry: In Unit
Features
- Flooring: Hardwood
- Furnished: Yes
Interior area
- Total interior livable area: 1,036 sqft
Property
Parking
- Details: Contact manager
Features
- Exterior features: Bicycle storage
Details
- Parcel number: 4590504205
Construction
Type & style
- Home type: SingleFamily
- Property subtype: Single Family Residence
Community & HOA
Location
- Region: Charleston
Financial & listing details
- Lease term: 1 Month
Price history
| Date | Event | Price |
|---|---|---|
| 10/2/2025 | Listed for rent | $4,000+171.2%$4/sqft |
Source: Zillow Rentals | ||
| 11/1/2023 | Sold | $545,000$526/sqft |
Source: | ||
| 10/5/2023 | Contingent | $545,000$526/sqft |
Source: | ||
| 9/29/2023 | Listed for sale | $545,000+14.7%$526/sqft |
Source: | ||
| 12/13/2022 | Listing removed | -- |
Source: | ||

